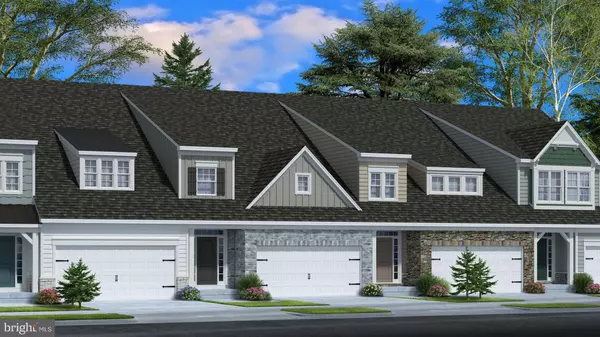For more information regarding the value of a property, please contact us for a free consultation.
Key Details
Sold Price $451,740
Property Type Townhouse
Sub Type Interior Row/Townhouse
Listing Status Sold
Purchase Type For Sale
Square Footage 1,878 sqft
Price per Sqft $240
Subdivision Riverbend
MLS Listing ID DENC2037074
Sold Date 02/01/24
Style Villa
Bedrooms 3
Full Baths 2
Half Baths 1
HOA Fees $195/mo
HOA Y/N Y
Abv Grd Liv Area 1,878
Originating Board BRIGHT
Year Built 2022
Tax Year 2021
Lot Size 3,049 Sqft
Acres 0.07
Lot Dimensions 0.00 x 0.00
Property Description
MOVE IN READY....The Magnolia II is a two-car garage villa home with a spacious floor plan and an open living space. The home design comes standard with 2 bedrooms and 2.5 baths. The first-floor level features a centrally located Kitchen and informal dining area with a huge kitchen island that is open to the Dinette and the two-story Great Room. Enhance this space by adding a fireplace in the Great Room. The Owner's Suite, located on the first-floor level, features amenities such as an ensuite bath with a walk-in closet. A Laundry Room, that doubles as a drop zone, with a powder room attached to the garage entry, completes the first-floor level. The second-floor level comes standard with a second bedroom, hall bath, loft, and a finished storage room with ample space and the potential for use beyond its intention. Optional features include granite countertops, painted cabinets, venetian owners bath, deck and finished basement. Amenities for HOA include: Outdoor Deck, Great Room, Sports Bar, Fitness Center, Indoor Pool, Gathering Room, Craft Room, Library, and Large Community Kitchen. Common area maintenance, lawn care, trash pick-up, snow removal and mulch (1x a year) all included in HOA fees. 198 home community. *Photos shown may have upgrades that are optional and are used for marketing purposes.
Location
State DE
County New Castle
Area New Castle/Red Lion/Del.City (30904)
Zoning RM
Rooms
Other Rooms Dining Room, Primary Bedroom, Bedroom 2, Kitchen, Great Room, Loft, Storage Room
Basement Connecting Stairway, Rough Bath Plumb
Main Level Bedrooms 1
Interior
Hot Water Electric
Cooling Central A/C
Equipment Built-In Microwave, Dishwasher, Oven/Range - Electric
Appliance Built-In Microwave, Dishwasher, Oven/Range - Electric
Heat Source Propane - Leased
Exterior
Garage Garage - Front Entry
Garage Spaces 2.0
Amenities Available Bar/Lounge, Billiard Room, Club House, Community Center, Elevator, Exercise Room, Fitness Center, Gated Community, Library, Meeting Room, Party Room, Pool - Indoor, Recreational Center, Retirement Community
Waterfront N
Water Access N
Roof Type Shingle
Accessibility None
Parking Type Attached Garage
Attached Garage 2
Total Parking Spaces 2
Garage Y
Building
Story 2
Foundation Permanent
Sewer Public Sewer
Water Public
Architectural Style Villa
Level or Stories 2
Additional Building Above Grade, Below Grade
New Construction Y
Schools
School District Colonial
Others
HOA Fee Include Cable TV,Common Area Maintenance,Health Club,Lawn Maintenance,Pool(s),Recreation Facility,Road Maintenance,Snow Removal,Trash
Senior Community Yes
Age Restriction 55
Tax ID 21-016.00-037
Ownership Fee Simple
SqFt Source Estimated
Special Listing Condition Standard
Read Less Info
Want to know what your home might be worth? Contact us for a FREE valuation!

Our team is ready to help you sell your home for the highest possible price ASAP

Bought with Eleanor S Lopes • EXP Realty, LLC
GET MORE INFORMATION




