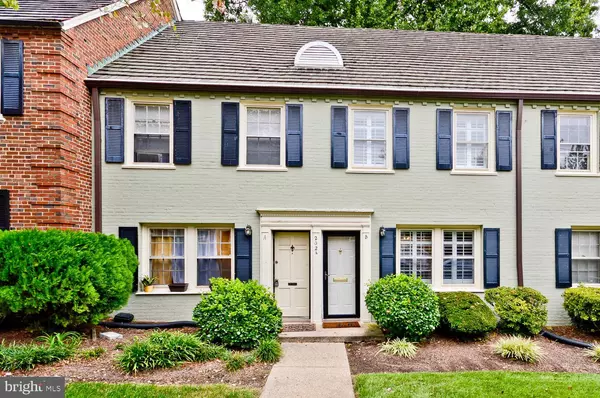For more information regarding the value of a property, please contact us for a free consultation.
Key Details
Sold Price $260,000
Property Type Condo
Sub Type Condo/Co-op
Listing Status Sold
Purchase Type For Sale
Square Footage 1,225 sqft
Price per Sqft $212
Subdivision Fairfax Village
MLS Listing ID DCDC2113328
Sold Date 02/09/24
Style Colonial
Bedrooms 2
Full Baths 1
Condo Fees $376/mo
HOA Y/N N
Abv Grd Liv Area 1,225
Originating Board BRIGHT
Year Built 1940
Annual Tax Amount $1,324
Tax Year 2022
Property Description
FABULOUS FAIRFAX VILLAGE FULL RENOVATION. This two-bedroom, one bathroom townhome is meticulously renovated with unmatched attention to detail. With an unwavering eye, and wanting to preserve its classic charm, certain features were maintained while adding custom plantation shutters, crown molding, luxury vinyl flooring on the main level and new carpet leading to and on the upper level, brass plate covers, French brass levers on the doors, and more. This home is completely turnkey and ready for its new owners. Enter and take a respite in the living area after a long day of work or play. Imagine enjoying your morning coffee or creating memories with family and friends, in the formal dining room, just off the kitchen, which boasts upgraded granite countertops and provides all that is needed to create your favorite meals. Ready to retreat for the evening…the full bathroom on the upper level includes a soaking tub, the perfect sanctuary for a bit of relaxation. The two large bedrooms, with ceiling fans, have equally generous closets. The hallway linen closet provides additional storage options. No attention to detail has been spared. The Fairfax Village community is wonderfully notorious for its rolling green, tree-filled space. It is located off Pennsylvania and Alabama Avenues, SE and on good weather days is known to see small children at the neighborhood playground or taking advantage of the magnificent state of the art library, less than a full block away. The Hillcrest Community Center is within walking distance and is one of the premier centers in Washington, DC. Some of the amenities include an arts & craft room, computer lab, basketball courts, community garden, spray park, outdoor fitness equipment, and so much more. According to DC.gov, there are plans for a $15M indoor aquatic center in the making. The condo fee covers the home's exterior including the roof, landscaping, snow removal, common area maintenance, water, and master insurance. This home is conveniently located to other points of interest in Washington, DC, Maryland, and Virginia, as well as countless dining, shopping, and entertainment outlets. Schedule your appointment to tour it today.
Location
State DC
County Washington
Zoning RESIDENTIAL
Interior
Hot Water Electric
Heating Forced Air
Cooling Central A/C
Furnishings No
Fireplace N
Heat Source Natural Gas
Exterior
Amenities Available Common Grounds
Waterfront N
Water Access N
Roof Type Slate
Accessibility None
Garage N
Building
Story 2
Foundation Slab
Sewer Public Sewer
Water Public
Architectural Style Colonial
Level or Stories 2
Additional Building Above Grade, Below Grade
New Construction N
Schools
School District District Of Columbia Public Schools
Others
Pets Allowed Y
HOA Fee Include Common Area Maintenance,Insurance,Lawn Maintenance,Snow Removal,Water,Gas
Senior Community No
Tax ID 5670//2175
Ownership Condominium
Acceptable Financing Cash, Conventional
Listing Terms Cash, Conventional
Financing Cash,Conventional
Special Listing Condition Standard
Pets Description No Pet Restrictions
Read Less Info
Want to know what your home might be worth? Contact us for a FREE valuation!

Our team is ready to help you sell your home for the highest possible price ASAP

Bought with Jay W Hobbs III • Samson Properties
GET MORE INFORMATION




