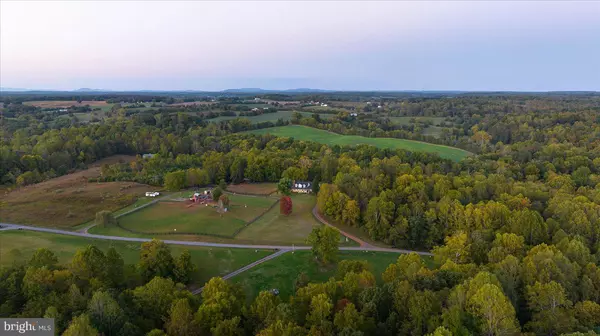For more information regarding the value of a property, please contact us for a free consultation.
Key Details
Sold Price $770,000
Property Type Single Family Home
Sub Type Detached
Listing Status Sold
Purchase Type For Sale
Square Footage 2,588 sqft
Price per Sqft $297
Subdivision Huntmaster Farm Estates
MLS Listing ID VACU2006542
Sold Date 02/09/24
Style Cape Cod,Colonial
Bedrooms 3
Full Baths 3
Half Baths 1
HOA Y/N N
Abv Grd Liv Area 1,962
Originating Board BRIGHT
Year Built 2004
Annual Tax Amount $3,076
Tax Year 2022
Lot Size 13.730 Acres
Acres 13.73
Property Description
Your totally serene, multifaceted 14 acre masterpiece awaits in the heart of Virginia’s wine and horse country. Meet 10623 Gravel Road! The Cape Cod-style residence here spans three bedrooms (fourth not to code in the basement),three full and one half baths with 3 wonderful levels of living. Its nearly 14 acres are about as dynamic as it gets! In prior years, it has been an alpaca farm and is currently home to horses, goats and chickens. The current owner has completed a number of property enhancements, including running water lines and electricity to the larger barn and updating the fencing throughout. Outbuilding wise, the acreage includes a shed, aviary, three-stall barn with electricity, and two-stall horse barn. There are four enclosed pastures (a possibility of five) – the majority includes four-board fencing with select wire-fenced areas. A path on the property leads to the serene Muddy Run Creek and two sides of land are protected by an agricultural conservation easement and forestry. A gravel driveway leads to the side-loading attached two-car garage. The home itself is stately with white siding, white columns, black shutters and a fabulous wraparound front porch with the most wonderful views imaginable. Among the current owners’ favorite moments are watching the sunset from the front porch. In the immediate back yard, you’ll find 4 garden beds with fruit trees to include apple, plum, pear and persimmon, and a fenced-in area. Heading inside the front door and on the main level, you’re greeted with the spacious living room, with large windows and a stone fireplace. The chimney has been lined to accommodate a wood burning stove that in winter months heats the whole home without requiring the use of electricity if you choose. Additional highlights on the main level include the dining room looking out to the back yard; laundry room; and eat-in kitchen with maple cabinets, stainless steel appliances and quartz countertops. There is a main level primary suite that has updated luxury vinyl plank flooring, a walk-in closet and an ensuite bath complete with a double vanity, sunken tub and walk-in shower. Upstairs you will find brand new carpet! There are two additional bedrooms – each has two closets in them! One may easily be used as a home office or workshop space. The bedrooms share a full bath. Before leaving the upper level, note the communal space just off the staircase with a large window overlooking the property. This space is primed for an intimate workout or sewing space... or you name it! Just off the kitchen is access to the basement – it may easily serve as a one-bedroom apartment or mother-in-law suite. Highlights include a bedroom with large closet, full bath, living room and kitchen. The kitchen space currently has a sink, minifridge and plenty of counter space. Rounding out the lower level are a walk-out exit and large unfinished storage space. Beyond the property, Downtown Culpeper is within a 15-minute drive. Warrenton, Fredericksburg, Charlottesville and Dulles Airport are all within an hour. Come let your heart be captured by 10623 Gravel Road!
Location
State VA
County Culpeper
Zoning A1
Rooms
Other Rooms Living Room, Dining Room, Primary Bedroom, Bedroom 2, Bedroom 3, Kitchen, Family Room, Laundry, Bathroom 2, Primary Bathroom, Full Bath, Half Bath
Basement Full, Improved, Walkout Level, Partially Finished
Main Level Bedrooms 1
Interior
Interior Features Breakfast Area, Carpet, Ceiling Fan(s), Chair Railings, Crown Moldings, Entry Level Bedroom, Family Room Off Kitchen, Kitchen - Eat-In, Kitchen - Table Space, Kitchenette, Primary Bath(s), Soaking Tub, Stall Shower, Upgraded Countertops, Walk-in Closet(s)
Hot Water Electric
Heating Central
Cooling Ceiling Fan(s), Central A/C
Flooring Carpet, Luxury Vinyl Plank, Ceramic Tile
Fireplaces Number 1
Fireplaces Type Stone
Equipment Built-In Microwave, Dishwasher, Disposal, Icemaker, Range Hood, Refrigerator, Stove
Fireplace Y
Appliance Built-In Microwave, Dishwasher, Disposal, Icemaker, Range Hood, Refrigerator, Stove
Heat Source Electric
Laundry Main Floor
Exterior
Exterior Feature Deck(s), Porch(es), Roof, Wrap Around
Garage Garage - Side Entry
Garage Spaces 12.0
Fence Electric, Board, Picket, Wood
Waterfront N
Water Access N
View Garden/Lawn, Panoramic, Pasture, Scenic Vista, Trees/Woods
Roof Type Shingle
Farm Mixed Use,Horse,Pasture,Other
Accessibility None
Porch Deck(s), Porch(es), Roof, Wrap Around
Parking Type Attached Garage, Driveway
Attached Garage 2
Total Parking Spaces 12
Garage Y
Building
Lot Description Backs - Parkland, Backs to Trees, Cleared, Front Yard, Rural, SideYard(s), Trees/Wooded
Story 3
Foundation Concrete Perimeter
Sewer On Site Septic
Water Well
Architectural Style Cape Cod, Colonial
Level or Stories 3
Additional Building Above Grade, Below Grade
Structure Type Dry Wall,9'+ Ceilings
New Construction N
Schools
Elementary Schools Emerald Hill
Middle Schools Culpeper
High Schools Culpeper County
School District Culpeper County Public Schools
Others
Senior Community No
Tax ID 22 40
Ownership Fee Simple
SqFt Source Assessor
Horse Property Y
Horse Feature Stable(s), Horses Allowed
Special Listing Condition Standard
Read Less Info
Want to know what your home might be worth? Contact us for a FREE valuation!

Our team is ready to help you sell your home for the highest possible price ASAP

Bought with Jess Derr • Atoka Properties
GET MORE INFORMATION




