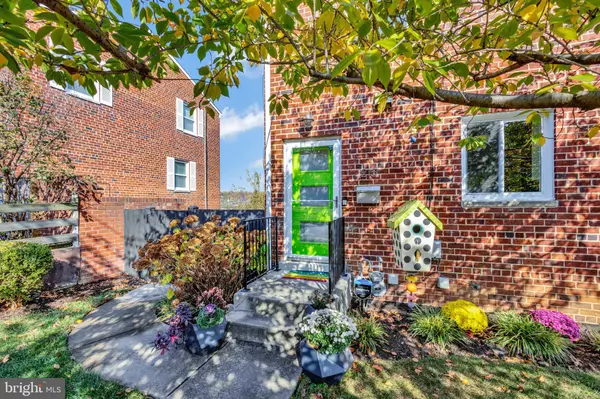For more information regarding the value of a property, please contact us for a free consultation.
Key Details
Sold Price $780,000
Property Type Townhouse
Sub Type End of Row/Townhouse
Listing Status Sold
Purchase Type For Sale
Square Footage 1,653 sqft
Price per Sqft $471
Subdivision Warwick Village
MLS Listing ID VAAX2030572
Sold Date 03/07/24
Style Colonial
Bedrooms 3
Full Baths 2
HOA Y/N N
Abv Grd Liv Area 1,102
Originating Board BRIGHT
Year Built 1955
Annual Tax Amount $7,890
Tax Year 2023
Lot Size 2,614 Sqft
Acres 0.06
Property Description
Don't miss this adorable END unit row home in sought after Warwick Village. This home exudes show ready - from the moment you walk through the front door, you're immediately pulled into this designer showcase! On the main level you have an updated kitchen with Corian countertops, glass tiled back splash, clean white cabinets, stainless steel appliances, and separate island for additional counter space. Leaving the kitchen you enter the sun-filled living room/dining area combo. Enjoy the view from the wall of windows that overlook the backyard and a gorgeous Maple tree that turns bright red in the Fall. Upstairs boasts an updated bathroom and three bedrooms. The walk out, renovated lower level features a second living space together with a fully renovated full bathroom and separate W/D & utility room. Outside you find a fully, fenced large back yard with private patio perfect for entertaining. Also outside is a great storage shed to house outside cushioins and/or lawn tools. 2017 Kitchen updated, 2018 upstairs bath updated, 2019 basement renovation with updated bath, newer casement windows, CA closet in primary and newer W/D. NO HOA fee here - totally fee simple community with no additional monthly fees. Convenient parking is located on the access road right outside the front door. Warwick pool and playground close by. At this location you are also minutes from Del Ray's "Avenue", Potomac Yard, Old Town, Shirlington, and an easy commute both North and South.
Location
State VA
County Alexandria City
Zoning RA
Rooms
Other Rooms Living Room, Primary Bedroom, Bedroom 2, Bedroom 3, Kitchen, Family Room, Laundry, Utility Room
Basement Outside Entrance, Rear Entrance, Fully Finished, Walkout Level
Interior
Interior Features Kitchen - Table Space, Combination Dining/Living, Window Treatments, Wood Floors, Upgraded Countertops, Floor Plan - Traditional
Hot Water Natural Gas
Heating Radiator
Cooling Ceiling Fan(s), Central A/C
Equipment Disposal, Dryer, Exhaust Fan, Icemaker, Microwave, Oven/Range - Gas, Refrigerator, Washer
Fireplace N
Window Features Double Pane,Screens
Appliance Disposal, Dryer, Exhaust Fan, Icemaker, Microwave, Oven/Range - Gas, Refrigerator, Washer
Heat Source Natural Gas
Exterior
Utilities Available Cable TV Available, Multiple Phone Lines
Waterfront N
Water Access N
Roof Type Asphalt
Accessibility None
Road Frontage City/County
Garage N
Building
Story 3
Foundation Crawl Space
Sewer Public Sewer
Water Public
Architectural Style Colonial
Level or Stories 3
Additional Building Above Grade, Below Grade
Structure Type Plaster Walls
New Construction N
Schools
High Schools Alexandria City
School District Alexandria City Public Schools
Others
Pets Allowed Y
Senior Community No
Tax ID 15345000
Ownership Fee Simple
SqFt Source Estimated
Acceptable Financing Cash, FHA, VA
Listing Terms Cash, FHA, VA
Financing Cash,FHA,VA
Special Listing Condition Standard
Pets Description No Pet Restrictions
Read Less Info
Want to know what your home might be worth? Contact us for a FREE valuation!

Our team is ready to help you sell your home for the highest possible price ASAP

Bought with Jeffrey S Reese • RLAH @properties
GET MORE INFORMATION




