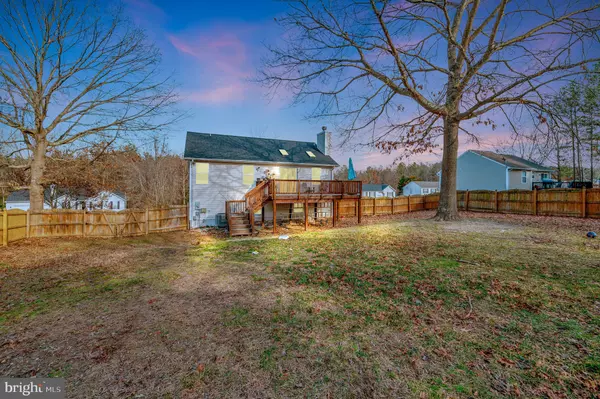For more information regarding the value of a property, please contact us for a free consultation.
Key Details
Sold Price $380,000
Property Type Single Family Home
Sub Type Detached
Listing Status Sold
Purchase Type For Sale
Square Footage 1,680 sqft
Price per Sqft $226
Subdivision Lancaster Gate
MLS Listing ID VASP2022742
Sold Date 03/15/24
Style Split Foyer
Bedrooms 3
Full Baths 2
HOA Fees $25/qua
HOA Y/N Y
Abv Grd Liv Area 1,008
Originating Board BRIGHT
Year Built 1997
Annual Tax Amount $2,249
Tax Year 2022
Lot Size 0.303 Acres
Acres 0.3
Property Description
Move in ready! This charming split foyer located in the Lancaster Gates community is ready for it's new owner. This 3 bed/2 bath with attached garage and fenced in backyard is perfect for first time home-buyers, investors, empty nesters, or anyone looking for a great deal in this ever changing market. Leave house as it is or enjoy adding your personal touch and flare to this blank canvas. Either way, there's no need to sweat the big stuff; Roof and HVAC both replaced in 2022. New , gorgeous LVP installed throughout entire house. A truly open floor plan with two large skylights providing the perfect amount of natural light to upper level. Enjoy the large deck overlooking a perfectly flat, mostly cleared, and fully fenced in backyard with new gate. "There's so much room for activities!!" Perfect for pet-owners. Convenient to Rt.3, 17, Rt. 1, and 95, this location is great for commuters or anyone wanting to be near shopping, restaurants , schools and medical offices. Only a few miles from Spotsylvania Regional Medical Center and sits super close to front entrance of community. Upgraded ADT smart home security system is ready for activation. Attached garage is better described as a 1.5 car structure due to it's large size, and has the capability to be linked to phone app for use! Large bedroom and full bathroom on lower level with separate entrance makes for the perfect roommate situation. Downstairs you will also find a generously sized laundry room with door. Located in a USDA eligible area!! Contact Listing Agent directly or your have your licensed real estate professional request an appointment to tour this property while it's still available.
Location
State VA
County Spotsylvania
Zoning RU
Rooms
Other Rooms Living Room, Bedroom 2, Bedroom 3, Kitchen, Family Room, Bedroom 1, Laundry, Bathroom 1, Bathroom 2
Basement Fully Finished, Garage Access, Interior Access, Walkout Level, Windows, Full
Main Level Bedrooms 2
Interior
Interior Features Breakfast Area, Built-Ins, Carpet, Ceiling Fan(s), Chair Railings, Floor Plan - Open, Kitchen - Eat-In, Skylight(s), Tub Shower, Window Treatments
Hot Water Electric
Heating Heat Pump(s)
Cooling Heat Pump(s)
Fireplaces Number 1
Fireplace Y
Window Features Double Hung,Double Pane,Skylights,Vinyl Clad
Heat Source Electric
Exterior
Garage Garage - Front Entry
Garage Spaces 1.0
Fence Rear, Wood
Utilities Available Cable TV Available, Electric Available, Phone Available, Sewer Available, Water Available
Waterfront N
Water Access N
Roof Type Asphalt,Shingle
Accessibility None
Parking Type Attached Garage, Driveway
Attached Garage 1
Total Parking Spaces 1
Garage Y
Building
Lot Description Front Yard, Landscaping, Rear Yard
Story 2
Foundation Slab
Sewer Public Sewer
Water Public
Architectural Style Split Foyer
Level or Stories 2
Additional Building Above Grade, Below Grade
Structure Type Dry Wall
New Construction N
Schools
Elementary Schools Riverview
Middle Schools Thornburg
High Schools Massaponax
School District Spotsylvania County Public Schools
Others
Senior Community No
Tax ID 50A3-124-
Ownership Fee Simple
SqFt Source Assessor
Security Features Security System,Smoke Detector
Acceptable Financing Cash, Conventional, FHA, FHVA, VA, USDA
Listing Terms Cash, Conventional, FHA, FHVA, VA, USDA
Financing Cash,Conventional,FHA,FHVA,VA,USDA
Special Listing Condition Standard
Read Less Info
Want to know what your home might be worth? Contact us for a FREE valuation!

Our team is ready to help you sell your home for the highest possible price ASAP

Bought with Martin A Cuzzi • Cuzzi Realty, Inc.
GET MORE INFORMATION




