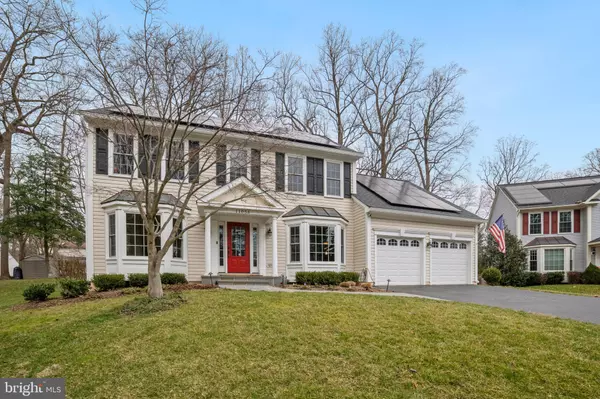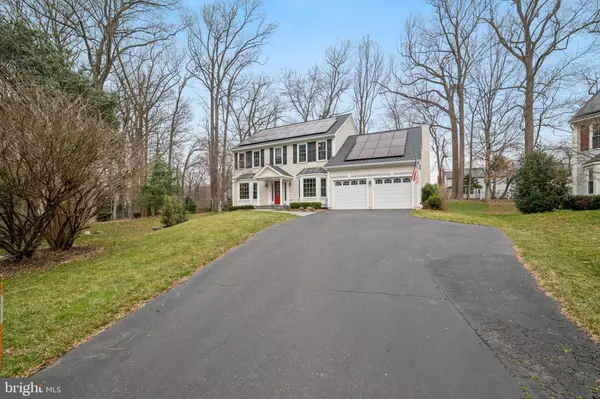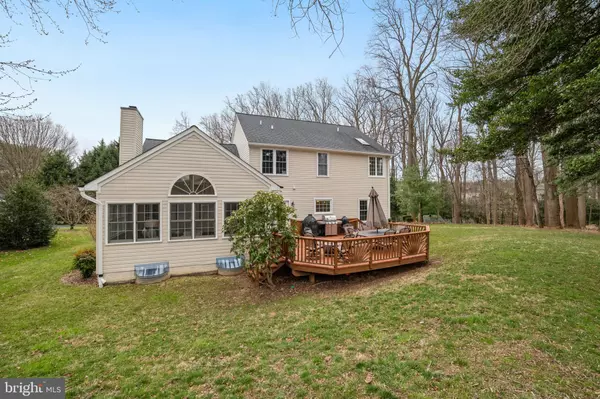For more information regarding the value of a property, please contact us for a free consultation.
Key Details
Sold Price $900,000
Property Type Single Family Home
Sub Type Detached
Listing Status Sold
Purchase Type For Sale
Square Footage 3,813 sqft
Price per Sqft $236
Subdivision Cherry Creek
MLS Listing ID MDHW2037234
Sold Date 04/01/24
Style Colonial
Bedrooms 5
Full Baths 3
Half Baths 1
HOA Fees $42/ann
HOA Y/N Y
Abv Grd Liv Area 2,628
Originating Board BRIGHT
Year Built 1996
Annual Tax Amount $9,431
Tax Year 2023
Lot Size 0.329 Acres
Acres 0.33
Property Description
Beautifully maintained and updated, this is the home you have been waiting for! Spread out and enjoy over 4200 sq ft of living space, with open floorplan and comfortable gathering areas for everyone on the main and lower levels. A gracious hardwood entry foyer welcomes you with library/ office to the right and inviting dining room with bay window to the left. Kitchen is ultra spacious and light with custom white cabinets, granite counters, stainless appliances, and recently replaced decorative lighting fixtures. This well-designed space is sure to delight the designated chef, who will never be far from the social scene with the vaulted family room and brick fireplace just beyond! Steps away is a comfortable sunroom with vaulted ceiling, ceramic flooring, separate HVAC, and multiple windows for views of the deck and scenic backyard. Venture downstairs to a fully finished basement featuring a large recreation room with snack bar and mini kitchen area, bedroom, full bath with dual access, and extra spaces for exercise and air hockey. Closets with shelving are plentiful throughout the lower level for all your storage needs. The upper level boasts a primary suite with cathedral ceiling, huge walk-in closet, and adjoining bath. Three additional bedrooms plus an updated hall bath complete this level. Exterior landscaping recently redesigned with new shrubs, accent lighting and sprinkler system. Many recent updates include: most windows, all doors, exterior security cameras, solar power with 30-year warranty, 240 volt /60 amp Tesla electric vehicle charging station, carpet and fresh paint. Experience all the comforts of home in this beautifully appointed property along with the savings of solar and the convenience of an exceptional southern Howard County location. Major routes 29, 95, & 32 are all nearby and provide easy access for the Baltimore, Washington, or Annapolis commuter. Nature surrounds with Scotts Landing Recreation area within walking distance. Enjoy peaceful moments kayaking, hiking and observing abundant wildlife. Plan to see this exceptional home today and make it your new address!
Location
State MD
County Howard
Zoning R20
Rooms
Other Rooms Dining Room, Primary Bedroom, Bedroom 2, Bedroom 3, Bedroom 4, Bedroom 5, Kitchen, Game Room, Family Room, Library, Foyer, Sun/Florida Room, Exercise Room, Laundry, Recreation Room, Bathroom 2, Bathroom 3, Primary Bathroom, Half Bath
Basement Fully Finished, Heated, Improved, Poured Concrete, Rear Entrance, Shelving, Sump Pump, Walkout Stairs, Windows
Interior
Interior Features 2nd Kitchen, Bar, Built-Ins, Carpet, Ceiling Fan(s), Combination Kitchen/Dining, Family Room Off Kitchen, Floor Plan - Open, Formal/Separate Dining Room, Kitchen - Eat-In, Kitchen - Gourmet, Kitchen - Island, Kitchen - Table Space, Pantry, Primary Bath(s), Primary Bedroom - Bay Front, Recessed Lighting, Skylight(s), Soaking Tub, Sprinkler System, Tub Shower, Upgraded Countertops, Walk-in Closet(s), Window Treatments, Wood Floors
Hot Water Electric, Solar
Heating Central, Forced Air, Heat Pump - Electric BackUp, Solar On Grid, Solar - Active
Cooling Ceiling Fan(s), Central A/C, Solar On Grid
Flooring Carpet, Ceramic Tile, Hardwood
Fireplaces Number 1
Fireplaces Type Brick, Wood, Screen
Equipment Cooktop, Dishwasher, Disposal, Dryer, Dryer - Electric, Dryer - Front Loading, Exhaust Fan, Icemaker, Oven - Double, Range Hood, Refrigerator, Stainless Steel Appliances, Washer - Front Loading, Water Heater
Fireplace Y
Window Features Replacement,Screens,Skylights,Palladian
Appliance Cooktop, Dishwasher, Disposal, Dryer, Dryer - Electric, Dryer - Front Loading, Exhaust Fan, Icemaker, Oven - Double, Range Hood, Refrigerator, Stainless Steel Appliances, Washer - Front Loading, Water Heater
Heat Source Electric, Solar
Laundry Main Floor
Exterior
Exterior Feature Porch(es), Deck(s)
Garage Garage - Front Entry, Garage Door Opener
Garage Spaces 2.0
Utilities Available Sewer Available, Water Available, Electric Available, Cable TV Available
Waterfront N
Water Access N
View Trees/Woods
Roof Type Asphalt
Accessibility None
Porch Porch(es), Deck(s)
Parking Type Attached Garage
Attached Garage 2
Total Parking Spaces 2
Garage Y
Building
Lot Description Adjoins - Open Space, Backs to Trees, Landscaping, Level, Rear Yard
Story 3
Foundation Concrete Perimeter
Sewer Public Sewer
Water Public
Architectural Style Colonial
Level or Stories 3
Additional Building Above Grade, Below Grade
New Construction N
Schools
School District Howard County Public School System
Others
Pets Allowed Y
Senior Community No
Tax ID 1406542573
Ownership Fee Simple
SqFt Source Assessor
Security Features Exterior Cameras,Smoke Detector
Acceptable Financing Cash, Conventional, VA
Listing Terms Cash, Conventional, VA
Financing Cash,Conventional,VA
Special Listing Condition Standard
Pets Description Dogs OK, Cats OK
Read Less Info
Want to know what your home might be worth? Contact us for a FREE valuation!

Our team is ready to help you sell your home for the highest possible price ASAP

Bought with Carlos Contreras • Caprika Realty
GET MORE INFORMATION




