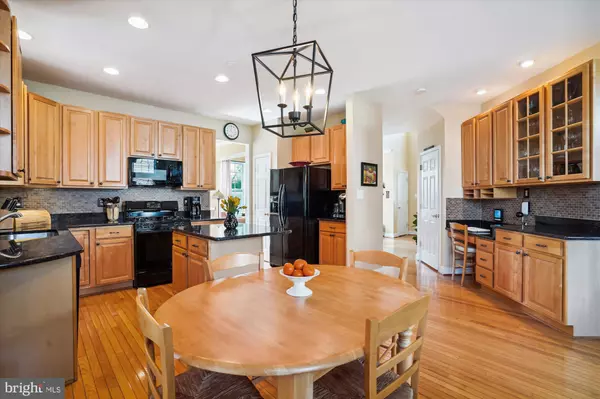For more information regarding the value of a property, please contact us for a free consultation.
Key Details
Sold Price $891,000
Property Type Single Family Home
Sub Type Detached
Listing Status Sold
Purchase Type For Sale
Square Footage 3,510 sqft
Price per Sqft $253
Subdivision Potomac Crossing
MLS Listing ID VALO2065648
Sold Date 04/03/24
Style Colonial
Bedrooms 4
Full Baths 3
Half Baths 1
HOA Fees $63/mo
HOA Y/N Y
Abv Grd Liv Area 2,460
Originating Board BRIGHT
Year Built 2001
Annual Tax Amount $7,838
Tax Year 2023
Lot Size 10,019 Sqft
Acres 0.23
Property Description
Multiple offers received. This one will go fast! Over 3,400 sq ft of meticulously maintained & beautiful living space both inside and outside on a serene cul-de-sac. This Colonial home is conveniently located in the sought after Potomac Crossing community. A two story foyer and with warm hardwood floors in the living room, dining room and kitchen blend with an abundance of windows and light to give the home a welcoming feel. The family room has an a impressive wall of windows and stone fireplace. The gourmet kitchen is a natural gathering spot for family and friends with french doors opening to a backyard oasis. Outside a charming screened in porch, hot tub deck and stone fireplace are the perfect place to relax or entertain. The upper level boast four spacious bedrooms, two bathrooms and a convenient laundry room. The primary suite has a soaring vaulted ceiling, double walk-in closets and an ensuite bathroom featuring dual sinks, a separate shower, soaking tub and private toilet. Three more rooms with luxury finishes, another walk-in closet and updated bathroom are sure to delight. The finished lower level has a recreation room, full bathroom, and BONUS room (currently used as an exercise room with sauna) and storage room with utility sink. Additional highlights are the carefully thought out landscaping, hardscaping, an outdoor shower and proximity to everything! Great schools, dining, shopping, Historic Downtown Leesburg, and Ball's Bluff Battlefield Park are nearby. And the Potomac Crossing Trail with a huge playground, scenic paths and access to the Potomac River is located just steps away. HVAC 2020; Water heater 2018; Roof 2015; Sauna, hot tub and garage shelving convey. Seller related to agent. Prepare to fall in love with this gorgeous home!
Location
State VA
County Loudoun
Zoning LB:PRC
Rooms
Basement Daylight, Full, Fully Finished, Interior Access, Windows, Sump Pump
Interior
Interior Features Attic, Breakfast Area, Built-Ins, Carpet, Ceiling Fan(s), Chair Railings, Combination Dining/Living, Crown Moldings, Dining Area, Double/Dual Staircase, Family Room Off Kitchen, Floor Plan - Open, Kitchen - Gourmet, Kitchen - Island, Recessed Lighting, Soaking Tub, Walk-in Closet(s), WhirlPool/HotTub, Wood Floors, Sauna, Water Treat System, Other
Hot Water Natural Gas
Heating Forced Air
Cooling Central A/C, Ceiling Fan(s)
Flooring Ceramic Tile, Solid Hardwood, Partially Carpeted
Fireplaces Number 2
Fireplaces Type Stone, Mantel(s)
Equipment Dishwasher, Disposal, Dryer, Exhaust Fan, Extra Refrigerator/Freezer, Freezer, Microwave, Refrigerator, Stove, Washer
Fireplace Y
Window Features Double Pane,Bay/Bow
Appliance Dishwasher, Disposal, Dryer, Exhaust Fan, Extra Refrigerator/Freezer, Freezer, Microwave, Refrigerator, Stove, Washer
Heat Source Natural Gas
Laundry Upper Floor
Exterior
Exterior Feature Deck(s), Patio(s), Enclosed, Screened
Garage Additional Storage Area, Garage - Front Entry, Garage Door Opener, Inside Access
Garage Spaces 4.0
Fence Fully, Rear, Wood
Amenities Available Bike Trail, Common Grounds, Jog/Walk Path, Pool - Outdoor, Swimming Pool, Tot Lots/Playground
Waterfront N
Water Access N
Roof Type Composite,Shingle
Accessibility None
Porch Deck(s), Patio(s), Enclosed, Screened
Attached Garage 2
Total Parking Spaces 4
Garage Y
Building
Story 3
Foundation Slab
Sewer Public Sewer
Water Public
Architectural Style Colonial
Level or Stories 3
Additional Building Above Grade, Below Grade
Structure Type 9'+ Ceilings,High,2 Story Ceilings,Vaulted Ceilings
New Construction N
Schools
Elementary Schools Ball'S Bluff
Middle Schools Smart'S Mill
High Schools Tuscarora
School District Loudoun County Public Schools
Others
HOA Fee Include Common Area Maintenance,Management,Pool(s),Recreation Facility,Snow Removal
Senior Community No
Tax ID 146261160000
Ownership Fee Simple
SqFt Source Assessor
Acceptable Financing Cash, Conventional, Negotiable, VA, VHDA
Listing Terms Cash, Conventional, Negotiable, VA, VHDA
Financing Cash,Conventional,Negotiable,VA,VHDA
Special Listing Condition Standard
Read Less Info
Want to know what your home might be worth? Contact us for a FREE valuation!

Our team is ready to help you sell your home for the highest possible price ASAP

Bought with Abeer M Abdin • Long & Foster Real Estate, Inc.
GET MORE INFORMATION




