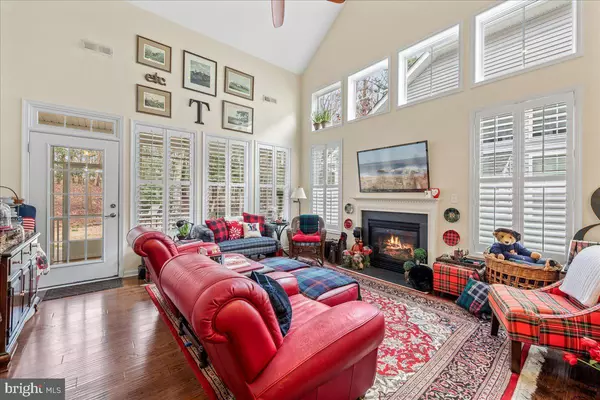For more information regarding the value of a property, please contact us for a free consultation.
Key Details
Sold Price $323,000
Property Type Condo
Sub Type Condo/Co-op
Listing Status Sold
Purchase Type For Sale
Square Footage 2,000 sqft
Price per Sqft $161
Subdivision Woodlands Of Pepper Creek
MLS Listing ID DESU2057318
Sold Date 04/11/24
Style Coastal
Bedrooms 4
Full Baths 2
Half Baths 1
Condo Fees $819/qua
HOA Y/N N
Abv Grd Liv Area 2,000
Originating Board BRIGHT
Year Built 2014
Annual Tax Amount $868
Tax Year 2023
Lot Dimensions 0.00 x 0.00
Property Description
Check out this exceptionally appointed and beautifully decorated 4 bedroom, 2.5 bath villa in The Woodlands of Pepper Creek! This home greets you with an abundance of natural light and delightful upgrades you are sure to note as you walk throughout this home. It was designed with remarkable taste and style throughout.
On the sprawling main level this home features a family room with gas fireplace, upgraded kitchen with pantry, dining room, powder room, two bedrooms - one being the primary with ensuite bathroom and large walk-in closet, and a wonderful screened in patio that has a great view of the woods.
The second level features two additional bedrooms (one is not pictured as seller is packing), spacious loft, full bathroom and storage closet.
Among the many upgrades, one of the unique features is the builder conversion of the space for the garage into a fully appointed second bedroom with 2 closets making this home a true 4 bedroom. It has been meticulously maintained by the original owners.
This home is in the town of Dagsboro and convenient to local shopping and entertainment.
Location
State DE
County Sussex
Area Dagsboro Hundred (31005)
Zoning RESIDENTIAL
Rooms
Main Level Bedrooms 2
Interior
Interior Features Ceiling Fan(s), Crown Moldings, Entry Level Bedroom, Pantry, Primary Bath(s), Window Treatments, Walk-in Closet(s), Upgraded Countertops, Tub Shower, Formal/Separate Dining Room
Hot Water Propane
Heating Heat Pump(s)
Cooling Central A/C
Flooring Carpet, Engineered Wood
Fireplaces Number 1
Fireplaces Type Gas/Propane
Equipment Disposal, Dishwasher, Built-In Microwave, Icemaker, Refrigerator, Stainless Steel Appliances, Stove, Washer, Dryer - Electric
Fireplace Y
Appliance Disposal, Dishwasher, Built-In Microwave, Icemaker, Refrigerator, Stainless Steel Appliances, Stove, Washer, Dryer - Electric
Heat Source Electric, Propane - Owned
Laundry Has Laundry, Main Floor
Exterior
Exterior Feature Patio(s), Porch(es), Screened, Enclosed
Garage Spaces 1.0
Utilities Available Propane
Amenities Available Common Grounds
Waterfront N
Water Access N
View Trees/Woods
Accessibility Chairlift
Porch Patio(s), Porch(es), Screened, Enclosed
Parking Type Driveway, On Street
Total Parking Spaces 1
Garage N
Building
Story 2
Foundation Slab
Sewer Public Sewer
Water Public
Architectural Style Coastal
Level or Stories 2
Additional Building Above Grade, Below Grade
New Construction N
Schools
School District Indian River
Others
Pets Allowed Y
HOA Fee Include Ext Bldg Maint,Lawn Maintenance,Management,Common Area Maintenance,Snow Removal,Trash,Other
Senior Community No
Tax ID 233-11.00-135.00-39
Ownership Condominium
Acceptable Financing Conventional, Cash
Listing Terms Conventional, Cash
Financing Conventional,Cash
Special Listing Condition Standard
Pets Description Cats OK, Dogs OK
Read Less Info
Want to know what your home might be worth? Contact us for a FREE valuation!

Our team is ready to help you sell your home for the highest possible price ASAP

Bought with Anna Spann • Berkshire Hathaway HomeServices PenFed Realty - OP
GET MORE INFORMATION




