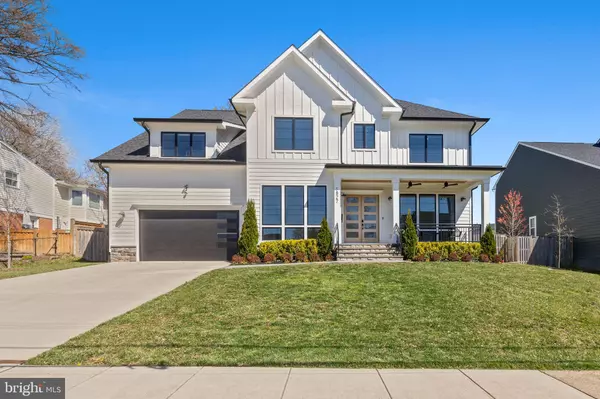For more information regarding the value of a property, please contact us for a free consultation.
Key Details
Sold Price $2,550,000
Property Type Single Family Home
Sub Type Detached
Listing Status Sold
Purchase Type For Sale
Square Footage 7,300 sqft
Price per Sqft $349
Subdivision Marlboro Estates
MLS Listing ID VAFX2170122
Sold Date 04/17/24
Style Farmhouse/National Folk
Bedrooms 6
Full Baths 6
Half Baths 2
HOA Y/N N
Abv Grd Liv Area 5,504
Originating Board BRIGHT
Year Built 2020
Annual Tax Amount $26,640
Tax Year 2023
Lot Size 10,578 Sqft
Acres 0.24
Property Description
Accepting back-up offers.
Beautiful 7,300 sqft one-of-a-kind custom-built 6 bedrooms, 8 bathrooms home. No stone was left unturned. Immaculate lighting and chandeliers throughout the home. All finishes were custom-designed by the interior designer. 6 bedrooms with a full bath in every bedroom and an extra two half baths. The main level includes an open-concept kitchen and family room with a half bath, formal living and dining rooms, and an extra bedroom with a full bath. The family room and kitchen have an indoor/outdoor feel and expose the beautiful outdoor space. Outdoor space includes a mural that was commissioned and custom-designed. The top level includes four bedrooms, each bedroom includes a walk-in closet. The master bedroom includes a sitting area, a custom-designed closet, and a multi-jet shower that multitasks as a steam shower. Additionally, there is another sitting area upstairs and built-in homework and desk space. There is ample closet space throughout the home, with a huge centrally located closet on all three floors that is pre-wired with the necessary wiring to easily install an elevator. The main level, basement, and outdoor space have been prewired for ceiling speakers. The basement includes a living area, a full bedroom with a bath, a half bath, a meditation room, a gym, and a game room. Google security cameras are installed inside and outside of the home. The garage includes a Tesla electric charger.
Location
State VA
County Fairfax
Zoning 130
Rooms
Basement Connecting Stairway, Fully Finished, Walkout Stairs
Main Level Bedrooms 1
Interior
Hot Water Natural Gas
Cooling Central A/C
Flooring Hardwood
Fireplaces Number 2
Fireplace Y
Heat Source Natural Gas
Laundry Upper Floor
Exterior
Exterior Feature Patio(s), Porch(es)
Garage Garage - Front Entry
Garage Spaces 2.0
Waterfront N
Water Access N
Accessibility 2+ Access Exits
Porch Patio(s), Porch(es)
Attached Garage 2
Total Parking Spaces 2
Garage Y
Building
Story 3
Foundation Brick/Mortar
Sewer Public Sewer
Water Public
Architectural Style Farmhouse/National Folk
Level or Stories 3
Additional Building Above Grade, Below Grade
Structure Type 9'+ Ceilings
New Construction N
Schools
Elementary Schools Kent Gardens
Middle Schools Longfellow
High Schools Mclean
School District Fairfax County Public Schools
Others
Pets Allowed Y
Senior Community No
Tax ID 0402 25 0029
Ownership Fee Simple
SqFt Source Assessor
Acceptable Financing Conventional, Cash
Listing Terms Conventional, Cash
Financing Conventional,Cash
Special Listing Condition Standard
Pets Description Dogs OK, Cats OK
Read Less Info
Want to know what your home might be worth? Contact us for a FREE valuation!

Our team is ready to help you sell your home for the highest possible price ASAP

Bought with Lucia A Jason • Samson Properties
GET MORE INFORMATION




