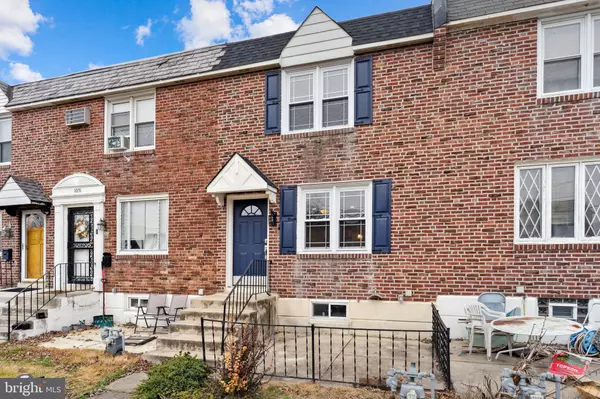For more information regarding the value of a property, please contact us for a free consultation.
Key Details
Sold Price $250,000
Property Type Townhouse
Sub Type Interior Row/Townhouse
Listing Status Sold
Purchase Type For Sale
Square Footage 1,652 sqft
Price per Sqft $151
Subdivision Briarcliffe
MLS Listing ID PADE2059578
Sold Date 04/22/24
Style AirLite
Bedrooms 3
Full Baths 2
HOA Y/N N
Abv Grd Liv Area 1,152
Originating Board BRIGHT
Year Built 1955
Annual Tax Amount $4,397
Tax Year 2021
Lot Size 2,614 Sqft
Acres 0.06
Property Description
Welcome home to this immaculately renovated three-bedroom, two-bath townhouse with a finished basement! No detail was spared in this modern retreat, and it is evident. 1049 N Academy is conveniently located within walking distance of local parks and schools, shopping, and transportation and is just a short drive to major highways making the location ultra convenient. The spacious sun filled living and dining rooms boast beautifully refinished oak hardwoods and crown molding. The dining room has custom decorative wall paneling adding depth and character to the room. The opened kitchen w/ breakfast bar is crafted to perfection, tailored for unique tastes and needs. This custom culinary haven boasts ample cabinets, top-of-the-line stainless appliances, and exquisite details that transform every cooking experience into a masterpiece. From personalized storage solutions to artisanal finishes, this kitchen reflects individual style, making it a truly one-of-a-kind culinary retreat. The second floor has three generously sized bedrooms all w/ exposed hardwood, ceiling fans, and closet space. The sophisticated tiled hall bath has contemporary wallpaper and fixtures. Finally, the finished basement is STUNNING with a carpeted living area, fully functioning laundry nook, modern full bath, and BONUS ROOM that could be used as a 4th bedroom! There is also storage and exterior access to rear parking and yard. Some additional amenities include NEW replacement windows t/o, NEW roof, UPGRADED electric in most of the home, NEW front door, NEWER hot water heater, and FRESH PAINT T/O. Experience the epitome of comfort and luxury in every corner of this thoughtfully renovated townhouse. Your dream home awaits!
Location
State PA
County Delaware
Area Darby Twp (10415)
Zoning RES
Rooms
Other Rooms Living Room, Dining Room, Bedroom 2, Bedroom 3, Kitchen, Bedroom 1, Bathroom 1
Basement Daylight, Partial, Outside Entrance, Partially Finished, Rear Entrance, Walkout Level, Water Proofing System
Interior
Interior Features Carpet, Floor Plan - Traditional, Kitchen - Eat-In, Skylight(s), Walk-in Closet(s), Breakfast Area, Ceiling Fan(s), Chair Railings, Crown Moldings, Formal/Separate Dining Room, Kitchen - Galley, Kitchen - Gourmet, Kitchen - Island, Recessed Lighting, Window Treatments, Wood Floors
Hot Water Natural Gas
Heating Forced Air
Cooling Wall Unit
Flooring Carpet, Ceramic Tile, Hardwood
Equipment Built-In Microwave, Dishwasher, Dryer, Washer, Stainless Steel Appliances, Oven/Range - Gas
Fireplace N
Window Features Energy Efficient,Double Pane,Replacement
Appliance Built-In Microwave, Dishwasher, Dryer, Washer, Stainless Steel Appliances, Oven/Range - Gas
Heat Source Natural Gas
Laundry Basement
Exterior
Garage Spaces 2.0
Waterfront N
Water Access N
View Street
Roof Type Flat,Rubber
Street Surface Black Top
Accessibility 2+ Access Exits
Road Frontage Boro/Township
Total Parking Spaces 2
Garage N
Building
Lot Description Front Yard, Rear Yard
Story 2
Foundation Concrete Perimeter
Sewer Public Sewer
Water Public
Architectural Style AirLite
Level or Stories 2
Additional Building Above Grade, Below Grade
Structure Type Dry Wall
New Construction N
Schools
Elementary Schools Darby Township School
Middle Schools Darby Township School
High Schools Academy Park
School District Southeast Delco
Others
Senior Community No
Tax ID 15-00-00093-00
Ownership Fee Simple
SqFt Source Estimated
Acceptable Financing Cash, Conventional, FHA, VA
Listing Terms Cash, Conventional, FHA, VA
Financing Cash,Conventional,FHA,VA
Special Listing Condition Standard
Read Less Info
Want to know what your home might be worth? Contact us for a FREE valuation!

Our team is ready to help you sell your home for the highest possible price ASAP

Bought with Jeremy R Tantoro • Coldwell Banker Realty
GET MORE INFORMATION




