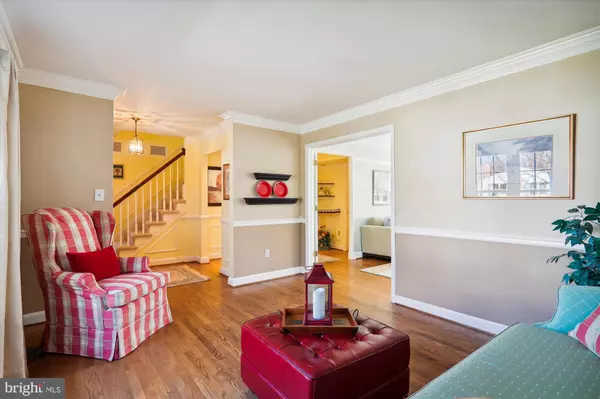For more information regarding the value of a property, please contact us for a free consultation.
Key Details
Sold Price $945,000
Property Type Single Family Home
Sub Type Detached
Listing Status Sold
Purchase Type For Sale
Square Footage 2,031 sqft
Price per Sqft $465
Subdivision Rockshire
MLS Listing ID MDMC2120322
Sold Date 04/30/24
Style Colonial
Bedrooms 4
Full Baths 2
Half Baths 1
HOA Fees $66/mo
HOA Y/N Y
Abv Grd Liv Area 2,031
Originating Board BRIGHT
Year Built 1973
Annual Tax Amount $8,864
Tax Year 2023
Lot Size 7,962 Sqft
Acres 0.18
Property Description
Nestled in the popular Rockshire neighborhood, this lovely center hall colonial offers a serene retreat on a tranquil no-through street. Boasting a total of four bedrooms and two baths on the upper level, this home provides ample space for comfortable living.
The first floor features the living room, ideal for relaxation and entertaining, along with a separate dining room for formal gatherings. The updated kitchen, complete with adjoining breakfast room, provides a perfect setting for culinary adventures and casual meals.
A delightful family room awaits, complete with a cozy fireplace for chilly evenings and a screened porch for enjoying the outdoors in comfort. The two-car garage offers convenience and storage space. There is a powder room on this level too!
Downstairs, discover additional living areas including a recreation room for leisure activities and a study for quiet work or relaxation.
Residents of the Rockshire neighborhood enjoy access to community amenities such as a pool, play grounds and clubhouse, adding to the appeal of this desirable location.
Rockville city maps at https://www.rockvillemd.gov/683/City-Maps
Rockshire.org for community information
Location
State MD
County Montgomery
Zoning R90
Rooms
Other Rooms Living Room, Dining Room, Primary Bedroom, Bedroom 2, Bedroom 3, Bedroom 4, Kitchen, Family Room, Den, Breakfast Room, Laundry, Recreation Room, Utility Room, Bathroom 2, Primary Bathroom, Screened Porch
Basement Connecting Stairway, Full, Heated, Improved, Partially Finished
Interior
Interior Features Attic, Carpet, Ceiling Fan(s), Chair Railings, Crown Moldings, Family Room Off Kitchen, Floor Plan - Traditional, Formal/Separate Dining Room, Kitchen - Gourmet, Kitchen - Table Space, Recessed Lighting, Stall Shower, Tub Shower, Upgraded Countertops, Walk-in Closet(s), Wood Floors
Hot Water Electric
Heating Forced Air
Cooling Central A/C
Flooring Carpet, Ceramic Tile, Wood
Fireplaces Number 1
Fireplace Y
Heat Source Electric
Exterior
Garage Garage - Front Entry, Inside Access
Garage Spaces 2.0
Utilities Available Electric Available
Amenities Available Pool - Outdoor, Swimming Pool, Tot Lots/Playground, Club House, Tennis Courts
Waterfront N
Water Access N
Accessibility None
Parking Type Attached Garage
Attached Garage 2
Total Parking Spaces 2
Garage Y
Building
Story 3
Foundation Other
Sewer Public Sewer
Water Public
Architectural Style Colonial
Level or Stories 3
Additional Building Above Grade, Below Grade
New Construction N
Schools
Elementary Schools Lakewood
Middle Schools Robert Frost
High Schools Thomas S. Wootton
School District Montgomery County Public Schools
Others
HOA Fee Include Pool(s),Recreation Facility
Senior Community No
Tax ID 160401566846
Ownership Fee Simple
SqFt Source Assessor
Horse Property N
Special Listing Condition Standard
Read Less Info
Want to know what your home might be worth? Contact us for a FREE valuation!

Our team is ready to help you sell your home for the highest possible price ASAP

Bought with NON MEMBER • Non Subscribing Office
GET MORE INFORMATION




