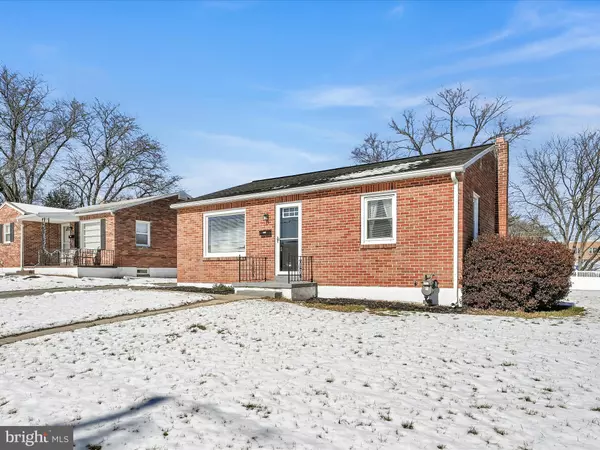For more information regarding the value of a property, please contact us for a free consultation.
Key Details
Sold Price $215,000
Property Type Single Family Home
Sub Type Detached
Listing Status Sold
Purchase Type For Sale
Square Footage 840 sqft
Price per Sqft $255
Subdivision None Available
MLS Listing ID PAYK2055936
Sold Date 05/01/24
Style Ranch/Rambler
Bedrooms 2
Full Baths 1
HOA Y/N N
Abv Grd Liv Area 840
Originating Board BRIGHT
Year Built 1955
Annual Tax Amount $3,168
Tax Year 2022
Lot Size 3,999 Sqft
Acres 0.09
Property Description
Introducing 1713 6th Avenue—a delightful abode boasting 2 beds, 1 bath, and 840 square feet of meticulously updated interiors.
Step inside to discover a warm and inviting atmosphere, where modernity meets comfort. The kitchen, bathroom, and bedrooms have all been tastefully modernized to reflect contemporary style and functionality. Prepare to be captivated by the sleek finishes, ample storage, and efficient layout designed to accommodate your lifestyle seamlessly.
Don't miss this opportunity to make 1713 6th Avenue your new home sweet home. Whether you're a first-time buyer, downsizing, or seeking an investment property, this is a rare find you won't want to let slip away.
Schedule your private tour today and experience the magic of 1713 6th Avenue for yourself. Your new home awaits in York, PA!
Location
State PA
County York
Area Spring Garden Twp (15248)
Zoning R-1
Rooms
Basement Unfinished
Main Level Bedrooms 2
Interior
Interior Features Entry Level Bedroom, Carpet, Ceiling Fan(s)
Hot Water Electric
Heating Forced Air
Cooling Central A/C
Fireplace N
Heat Source Natural Gas
Exterior
Garage Garage - Front Entry
Garage Spaces 4.0
Utilities Available Cable TV Available, Electric Available, Natural Gas Available, Phone Available, Sewer Available, Water Available
Waterfront N
Water Access N
Roof Type Architectural Shingle
Accessibility None
Total Parking Spaces 4
Garage Y
Building
Story 1
Foundation Block
Sewer Public Sewer
Water Public
Architectural Style Ranch/Rambler
Level or Stories 1
Additional Building Above Grade, Below Grade
New Construction N
Schools
School District York Suburban
Others
Senior Community No
Tax ID 48-000-11-0029-00-00000
Ownership Fee Simple
SqFt Source Assessor
Acceptable Financing Cash, Conventional, FHA, VA
Listing Terms Cash, Conventional, FHA, VA
Financing Cash,Conventional,FHA,VA
Special Listing Condition Standard
Read Less Info
Want to know what your home might be worth? Contact us for a FREE valuation!

Our team is ready to help you sell your home for the highest possible price ASAP

Bought with Maria C Spanakis • Berkshire Hathaway HomeServices Homesale Realty
GET MORE INFORMATION




