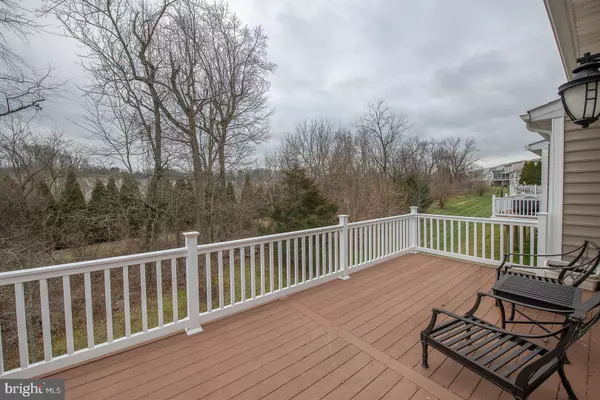For more information regarding the value of a property, please contact us for a free consultation.
Key Details
Sold Price $850,000
Property Type Townhouse
Sub Type End of Row/Townhouse
Listing Status Sold
Purchase Type For Sale
Square Footage 5,271 sqft
Price per Sqft $161
Subdivision Coldstream Crossing
MLS Listing ID PACT2057988
Sold Date 05/01/24
Style Carriage House,Traditional
Bedrooms 3
Full Baths 3
Half Baths 1
HOA Fees $420/mo
HOA Y/N Y
Abv Grd Liv Area 3,471
Originating Board BRIGHT
Year Built 2013
Annual Tax Amount $11,974
Tax Year 2023
Lot Size 2,535 Sqft
Acres 0.06
Lot Dimensions 0.00 x 0.00
Property Description
Welcome to Coldstream Crossing! Community Building, Pool, walking trails and more…..You will not miss your previous home when you see this rare and very special sunny end unit contiguous with conservancy land offering extensive and well planned living and storage space on every level. 9”+ ceilings. Beautiful hardwood floors, fresh paint and new carpeting! Front porch, Foyer w/access to the extended 2-car garage, elegant Dining Room, Great Room w/ vaulted ceiling, gas fireplace, built-ins, sliders to enlarged deck overlooking the preserved land, Kitchen w/ large island, granite counters, stainless appliances, double ovens, exceptional cabinet space, walk-in pantry, 1st floor Main Bedroom Suite w/coffered ceiling, Full Bath w/walk-in shower, double sinks, closets galore, full size Laundry w/sink. Powder Room. 2nd flr: 2 additional Bedrooms, Bonus Room, Full Bath w/double sinks and a spacious Loft overlooking the Great Room. The floorplan could easily lend itself to being a 2nd Main Bedroom Suite. Lower Level: Fully finished w/ windows, bookcases and 2 additional rooms ?bedrooms both w/hardwood flooring and double closets which would be ideal for guestsor for use as hobby or office space and a Full Bath. Large Storage Room. Minutes to Kimberton, Phoenixville restaurants and only 20 minutes to Paoli to hop a train.
Location
State PA
County Chester
Area East Pikeland Twp (10326)
Zoning R10
Rooms
Other Rooms Full Bath
Basement Fully Finished, Windows, Heated
Main Level Bedrooms 1
Interior
Interior Features Built-Ins, Entry Level Bedroom, Floor Plan - Open, Kitchen - Eat-In, Kitchen - Island, Pantry, Sprinkler System, Walk-in Closet(s), Wood Floors, Upgraded Countertops
Hot Water Natural Gas
Heating Forced Air
Cooling Central A/C
Fireplaces Number 1
Fireplaces Type Gas/Propane
Fireplace Y
Heat Source Natural Gas
Laundry Main Floor
Exterior
Garage Garage - Front Entry, Garage Door Opener, Inside Access
Garage Spaces 2.0
Amenities Available Pool - Outdoor, Club House, Jog/Walk Path, Fitness Center
Waterfront N
Water Access N
Accessibility Doors - Lever Handle(s), Roll-in Shower, Other
Parking Type Attached Garage
Attached Garage 2
Total Parking Spaces 2
Garage Y
Building
Story 2
Foundation Concrete Perimeter
Sewer Public Sewer
Water Public
Architectural Style Carriage House, Traditional
Level or Stories 2
Additional Building Above Grade, Below Grade
New Construction N
Schools
High Schools Phoenixville Area
School District Phoenixville Area
Others
Pets Allowed Y
HOA Fee Include Common Area Maintenance,Lawn Maintenance,Pool(s),Road Maintenance,Snow Removal
Senior Community Yes
Age Restriction 55
Tax ID 26-02 -0666
Ownership Fee Simple
SqFt Source Assessor
Security Features Sprinkler System - Indoor
Special Listing Condition Standard
Pets Description Cats OK, Dogs OK
Read Less Info
Want to know what your home might be worth? Contact us for a FREE valuation!

Our team is ready to help you sell your home for the highest possible price ASAP

Bought with Lewis Esposito • RE/MAX Preferred - Newtown Square
GET MORE INFORMATION




