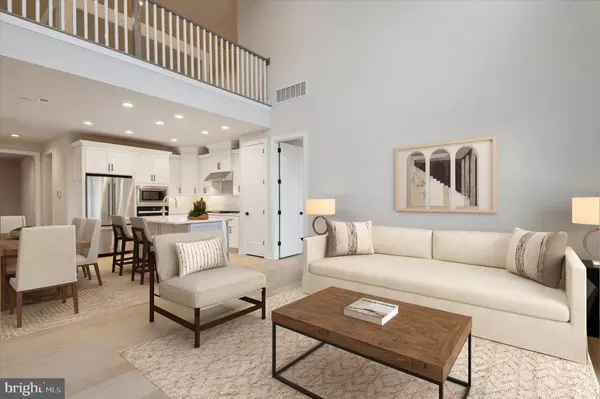For more information regarding the value of a property, please contact us for a free consultation.
Key Details
Sold Price $597,495
Property Type Townhouse
Sub Type Interior Row/Townhouse
Listing Status Sold
Purchase Type For Sale
Square Footage 2,180 sqft
Price per Sqft $274
Subdivision Marsh Creek
MLS Listing ID PACT2060124
Sold Date 05/07/24
Style Traditional
Bedrooms 3
Full Baths 2
Half Baths 1
HOA Fees $245/mo
HOA Y/N Y
Abv Grd Liv Area 2,180
Originating Board BRIGHT
Year Built 2024
Tax Year 2024
Property Description
Preserve at Marsh Creek is the premiere 55+ community located in Downingtown, Pa. Showcasing a chic and thoughtful design, the Vernise offers an ideal floor plan for a variety of lifestyles. The welcoming foyer ushers into an airy two-story great room with rear yard access and a bright casual dining area. The well-designed kitchen is complemented by a large center island with breakfast bar, wraparound counter and cabinet space, and a generous pantry. Highlighting the desirable first-floor primary bedroom suite is a roomy walk-in closet and a serene primary bath with a dual-sink vanity, a large luxe shower with seat, and a private water closet. Overlooking an expansive loft, secondary bedrooms with walk-in closets share a hall bath with a dual-sink vanity. Additional highlights include easily accessible laundry, a powder room, and plenty of additional storage. Home also features paver patio, paver front porch, and paver walkway to the front door. This beautiful home is available for immediate delivery.
Location
State PA
County Chester
Area Upper Uwchlan Twp (10332)
Zoning R1
Rooms
Other Rooms Dining Room, Primary Bedroom, Bedroom 2, Bedroom 3, Kitchen, Great Room, Loft, Bathroom 2, Primary Bathroom
Main Level Bedrooms 1
Interior
Interior Features Carpet, Combination Kitchen/Dining, Dining Area, Entry Level Bedroom, Floor Plan - Open, Kitchen - Island, Recessed Lighting, Stall Shower, Tub Shower, Walk-in Closet(s)
Hot Water Tankless
Cooling Central A/C, Programmable Thermostat, Zoned
Flooring Carpet, Ceramic Tile, Engineered Wood
Fireplaces Number 1
Equipment Built-In Microwave, Dishwasher, Disposal, Energy Efficient Appliances, Oven/Range - Gas, Stainless Steel Appliances, Washer/Dryer Hookups Only
Fireplace Y
Appliance Built-In Microwave, Dishwasher, Disposal, Energy Efficient Appliances, Oven/Range - Gas, Stainless Steel Appliances, Washer/Dryer Hookups Only
Heat Source Natural Gas
Exterior
Garage Garage - Front Entry, Inside Access, Garage Door Opener
Garage Spaces 4.0
Utilities Available Under Ground
Amenities Available Club House, Fitness Center, Pool - Outdoor, Tennis Courts
Waterfront N
Water Access N
Roof Type Shingle
Accessibility None
Parking Type Attached Garage, Driveway
Attached Garage 2
Total Parking Spaces 4
Garage Y
Building
Story 2
Foundation Slab
Sewer Public Sewer
Water Public
Architectural Style Traditional
Level or Stories 2
Additional Building Above Grade
Structure Type 9'+ Ceilings,Dry Wall
New Construction Y
Schools
School District Downingtown Area
Others
Pets Allowed Y
HOA Fee Include Common Area Maintenance,Lawn Maintenance,Snow Removal,Recreation Facility
Senior Community Yes
Age Restriction 55
Tax ID 32-03 -0768
Ownership Fee Simple
SqFt Source Estimated
Special Listing Condition Standard
Pets Description Number Limit
Read Less Info
Want to know what your home might be worth? Contact us for a FREE valuation!

Our team is ready to help you sell your home for the highest possible price ASAP

Bought with Yulin Fang • RE/MAX Central - Blue Bell
GET MORE INFORMATION




