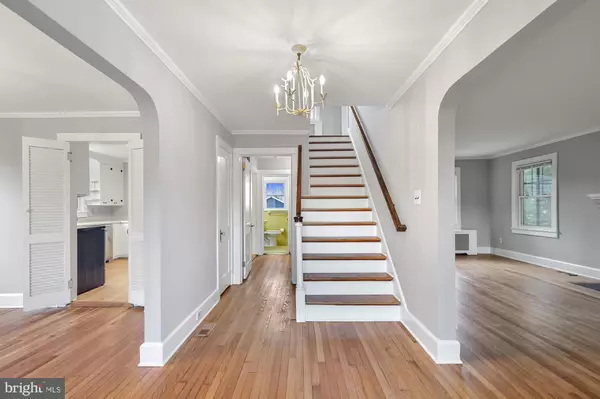For more information regarding the value of a property, please contact us for a free consultation.
Key Details
Sold Price $370,000
Property Type Single Family Home
Sub Type Detached
Listing Status Sold
Purchase Type For Sale
Square Footage 2,035 sqft
Price per Sqft $181
Subdivision Edgehill Acres
MLS Listing ID DEKT2024870
Sold Date 05/15/24
Style Colonial
Bedrooms 5
Full Baths 2
Half Baths 1
HOA Y/N N
Abv Grd Liv Area 2,035
Originating Board BRIGHT
Year Built 1929
Annual Tax Amount $1,865
Tax Year 2022
Lot Size 9,100 Sqft
Acres 0.21
Lot Dimensions 65.00 x 140.00
Property Sub-Type Detached
Property Description
***NEW PRICE REDUCTION!***
Welcome to the epitome of historic charm and modern comfort in the heart of Dover! Nestled in the coveted Eastover Hills within the Historic District, this meticulously preserved colonial home offers a timeless allure that captures the essence of gracious living. This is a custom built home using only the finest materials including hardwood oak studs.
This enchanting residence boasts 5 bedrooms and 2.5 baths, providing ample space for both family and guests. As you step inside, the beauty of refinished hardwood floors guides you through the home, creating a warm and inviting atmosphere. The large living room welcomes you with a wood-burning fireplace, perfect for cozy evenings, while the formal dining room and breakfast nook offer versatile spaces for entertaining.
Sunlight streams through the windows, bathing every room in natural light. For those who relish the outdoors, a large screened-in porch awaits, providing a tranquil retreat overlooking the landscaped grounds. Mature blue hydrangeas contribute to the incredible curb appeal, while the lush landscaping creates a personal garden oasis for relaxation and enjoyment.
On the second floor you will find four bedrooms and a full sized bathroom. The third floor unveils a charming guest suite, complete with two single beds, beautiful wood paneling, and a full bathroom, offering a private sanctuary for visitors. This home offers plenty of storage options on the third floor as well as the basement and two outdoor sheds, ensuring that organization is effortless.
Practicality meets luxury with stainless steel appliances, recent roof replacement with a transferable warranty, a security system for peace of mind, and dual-zone cooling for optimal efficiency. Located just minutes from local dining, shopping, and entertainment, as well as museums and historical sites, this home provides the perfect balance of convenience and historical richness.
Embrace a lifestyle of elegance and comfort in this enchanting colonial home in Eastover Hills, where the fusion of classic design and modern amenities creates a truly exceptional living experience. Don't miss the opportunity to make this historic gem your new home!
**Due to the many recent updates and repairs done by the seller to make sure the home is move in ready, the home is being sold “as-is”
Location
State DE
County Kent
Area Capital (30802)
Zoning R10
Rooms
Other Rooms Living Room, Dining Room, Primary Bedroom, Bedroom 2, Bedroom 3, Bedroom 4, Kitchen, Foyer, Breakfast Room, Bedroom 1, Other, Bathroom 2, Screened Porch
Basement Unfinished
Interior
Hot Water Natural Gas
Heating Radiator
Cooling Central A/C
Fireplaces Number 1
Fireplace Y
Heat Source Natural Gas
Exterior
Water Access N
Accessibility None
Garage N
Building
Story 3
Foundation Block
Sewer Public Sewer
Water Public
Architectural Style Colonial
Level or Stories 3
Additional Building Above Grade, Below Grade
New Construction N
Schools
School District Capital
Others
Senior Community No
Tax ID ED-05-07706-01-2400-000
Ownership Fee Simple
SqFt Source Assessor
Acceptable Financing Cash, Conventional, FHA, VA
Listing Terms Cash, Conventional, FHA, VA
Financing Cash,Conventional,FHA,VA
Special Listing Condition Standard
Read Less Info
Want to know what your home might be worth? Contact us for a FREE valuation!

Our team is ready to help you sell your home for the highest possible price ASAP

Bought with Sandra Lee Leeson • Patterson-Schwartz-Newark



