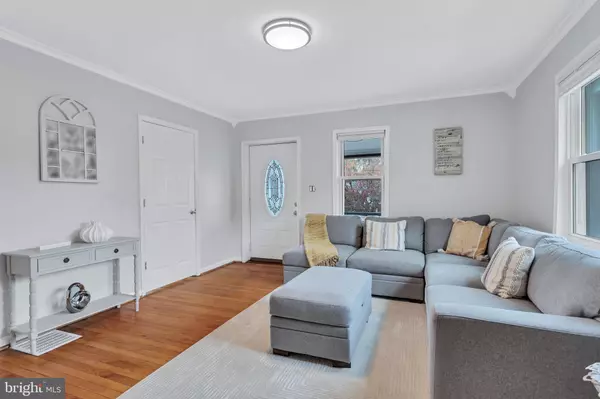For more information regarding the value of a property, please contact us for a free consultation.
Key Details
Sold Price $685,000
Property Type Single Family Home
Sub Type Detached
Listing Status Sold
Purchase Type For Sale
Square Footage 2,892 sqft
Price per Sqft $236
Subdivision Groveton Heights
MLS Listing ID VAFX2153072
Sold Date 05/22/24
Style Cape Cod
Bedrooms 5
Full Baths 3
HOA Y/N N
Abv Grd Liv Area 1,446
Originating Board BRIGHT
Year Built 1942
Annual Tax Amount $6,879
Tax Year 2023
Lot Size 10,085 Sqft
Acres 0.23
Property Description
PRICE ADJUSTMENT FOR A QUICK SALE!
Lovely maintained and freshly painted single family home ready for new owners. Main level features a large living room, separate dining area, updated kitchen with stainless-steel appliances and access to the deck and driveway (2022) for 5+ parking space, Master Bedroom on main level with a Master bath and independent exit door to the Deck, 2nd bedroom also on main level and 1 fully remodeled bathroom (2022), 1 Spacious bedroom and office in the attic. A beautiful and spacious backyard with a large deck updated on (2021) and completely fenced for entertainment to host your family and friends this summer! 1 storage shed in the backyard. Water Heater (2022), Spacious laundry room with nice Washer/Dryer (2020). Completely independent Basement with a Kitchenette, 1.5 Bedroom, living room, 1 bathroom with a new vanity and separate washer/dryer from main level. With independent entrance.
Great location with walking distance to Groveton Shopping center, Giant, Lowes, and Huntley Meadows Park, 3.6 miles to Huntington Metro, 4.7 miles to Old Town Alexandria, 5.3 miles to Wegmans but several grocery stores, shopping and Costco is even closer. This property has lots of natural light, and lots of potential, very motivated sellers… you will love leaving in this area and in this gem!
Sellers have made lots of upgrades and improvements in the property for a quick sale. Prior offer failed at buyers financing.
Location
State VA
County Fairfax
Zoning 120
Rooms
Other Rooms Living Room, Dining Room, Kitchen, Family Room, Laundry, Office, Attic
Basement Daylight, Full, Fully Finished, Outside Entrance, Interior Access, Walkout Level, Windows
Main Level Bedrooms 2
Interior
Interior Features 2nd Kitchen, Carpet, Combination Dining/Living, Upgraded Countertops
Hot Water Natural Gas
Heating Forced Air
Cooling Central A/C
Equipment Built-In Microwave, Dishwasher, Disposal, Dryer, Extra Refrigerator/Freezer, Range Hood, Refrigerator, Stove, Washer, Water Heater
Fireplace N
Window Features Screens
Appliance Built-In Microwave, Dishwasher, Disposal, Dryer, Extra Refrigerator/Freezer, Range Hood, Refrigerator, Stove, Washer, Water Heater
Heat Source Natural Gas
Laundry Main Floor, Basement, Has Laundry
Exterior
Exterior Feature Deck(s)
Garage Spaces 5.0
Fence Fully
Waterfront N
Water Access N
Accessibility None
Porch Deck(s)
Total Parking Spaces 5
Garage N
Building
Lot Description Cleared
Story 2
Foundation Block
Sewer Public Sewer
Water Public
Architectural Style Cape Cod
Level or Stories 2
Additional Building Above Grade, Below Grade
New Construction N
Schools
Elementary Schools Groveton
Middle Schools Sandburg
High Schools West Potomac
School District Fairfax County Public Schools
Others
Pets Allowed Y
Senior Community No
Tax ID 0922 18070017
Ownership Fee Simple
SqFt Source Assessor
Acceptable Financing Conventional, Cash, FHA, VA
Listing Terms Conventional, Cash, FHA, VA
Financing Conventional,Cash,FHA,VA
Special Listing Condition Standard
Pets Description No Pet Restrictions
Read Less Info
Want to know what your home might be worth? Contact us for a FREE valuation!

Our team is ready to help you sell your home for the highest possible price ASAP

Bought with Phillip James J Snedegar • Berkshire Hathaway HomeServices PenFed Realty
GET MORE INFORMATION




