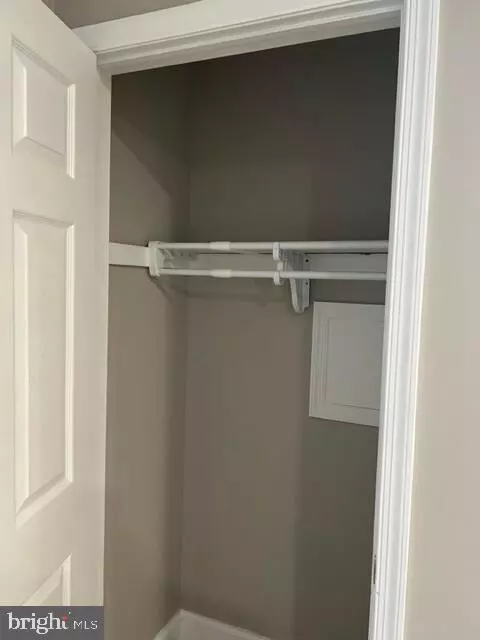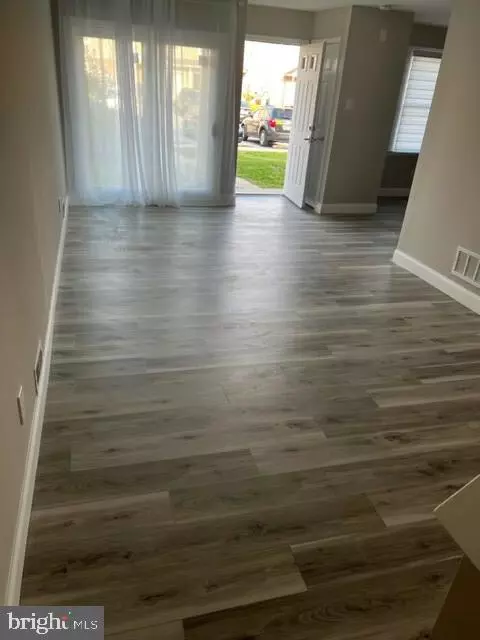For more information regarding the value of a property, please contact us for a free consultation.
Key Details
Sold Price $203,000
Property Type Condo
Sub Type Condo/Co-op
Listing Status Sold
Purchase Type For Sale
Square Footage 1,200 sqft
Price per Sqft $169
Subdivision Burn Brae
MLS Listing ID DENC2059082
Sold Date 05/10/24
Style Bi-level
Bedrooms 2
Full Baths 2
Half Baths 1
Condo Fees $260/mo
HOA Y/N N
Abv Grd Liv Area 1,200
Originating Board BRIGHT
Year Built 1988
Annual Tax Amount $1,534
Tax Year 2022
Lot Dimensions 0.00 x 0.00
Property Description
Welcome to 209 F Highland Blvd, a charming Condo nestled in the heart of New Castle, DE. This beautiful home was built in 1988 and offers a perfect blend of comfort, convenience, and modern amenities. Boasting 2 full bathrooms and 1 half bathroom, this property has been fully renovated with high end appliances and well put together finishes. As you enter the home, you are greeted by a bright and spacious living area that is perfect for entertaining guests or simply relaxing after a long day. The kitchen features modern appliances, ample cabinet space, and a cozy dining area, making meal preparation a breeze. The bedrooms are generously sized and offer plenty of natural light, creating a welcoming and inviting atmosphere.One of the highlights of this property is its convenient location. Residents can enjoy a sense of privacy while still being close to all the amenities that New Castle has to offer. Whether you're looking to explore the local shops and restaurants or take a leisurely stroll through the nearby parks, this home provides easy access to everything you need for a fulfilling lifestyle.In addition to its prime location, the property also offers a spacious common areas, providing plenty of outdoor space for grilling, outdoor activities, or simply enjoying the fresh air. With a well-maintained exterior and a welcoming curb appeal, this home is sure to impress visitors and homeowners alike.Overall, 209 F Highland Blvd is a wonderful opportunity to own a piece of New Castle's vibrant community. Whether you're looking for a starter home, a downsizing option, or a low-maintenance living space, this property has something to offer everyone. Don't miss out on the chance to make this lovely condo your own and experience all that this charming neighborhood has to offer.
Location
State DE
County New Castle
Area New Castle/Red Lion/Del.City (30904)
Zoning NCAP
Rooms
Other Rooms Living Room, Dining Room, Primary Bedroom, Bedroom 2, Kitchen, Laundry, Utility Room, Primary Bathroom, Full Bath
Interior
Interior Features Attic, Built-Ins, Carpet, Dining Area, Kitchen - Efficiency, Primary Bath(s), Recessed Lighting, Stall Shower, Tub Shower, Upgraded Countertops, Walk-in Closet(s), Window Treatments
Hot Water Natural Gas
Heating Central
Cooling Central A/C
Flooring Laminated, Partially Carpeted
Equipment Built-In Microwave, Dishwasher, Dryer - Electric, Energy Efficient Appliances, ENERGY STAR Clothes Washer, ENERGY STAR Dishwasher, ENERGY STAR Freezer, ENERGY STAR Refrigerator, Exhaust Fan, Icemaker, Oven - Self Cleaning, Oven/Range - Electric, Stainless Steel Appliances, Stove, Washer, Water Heater
Fireplace N
Appliance Built-In Microwave, Dishwasher, Dryer - Electric, Energy Efficient Appliances, ENERGY STAR Clothes Washer, ENERGY STAR Dishwasher, ENERGY STAR Freezer, ENERGY STAR Refrigerator, Exhaust Fan, Icemaker, Oven - Self Cleaning, Oven/Range - Electric, Stainless Steel Appliances, Stove, Washer, Water Heater
Heat Source Natural Gas
Laundry Upper Floor
Exterior
Garage Spaces 1.0
Parking On Site 1
Utilities Available Cable TV
Amenities Available Answering Service, Common Grounds, Reserved/Assigned Parking
Waterfront N
Water Access N
Roof Type Architectural Shingle
Accessibility 2+ Access Exits, 36\"+ wide Halls, Accessible Switches/Outlets, Doors - Lever Handle(s), Doors - Swing In, Level Entry - Main, Wheelchair Height Mailbox
Parking Type Parking Lot
Total Parking Spaces 1
Garage N
Building
Story 2
Foundation Slab
Sewer Public Sewer
Water Public
Architectural Style Bi-level
Level or Stories 2
Additional Building Above Grade, Below Grade
New Construction N
Schools
Elementary Schools Wilbur
Middle Schools George Read
High Schools William Penn
School District Colonial
Others
Pets Allowed Y
HOA Fee Include All Ground Fee,Ext Bldg Maint,Lawn Maintenance,Snow Removal,Common Area Maintenance,Insurance,Lawn Care Front,Lawn Care Rear,Lawn Care Side,Management,Road Maintenance,Trash,Water
Senior Community No
Tax ID 10-029.20-278.C.0038
Ownership Condominium
Acceptable Financing Cash, Conventional
Listing Terms Cash, Conventional
Financing Cash,Conventional
Special Listing Condition Standard
Pets Description Breed Restrictions, Cats OK, Dogs OK, Number Limit, Pet Addendum/Deposit, Size/Weight Restriction
Read Less Info
Want to know what your home might be worth? Contact us for a FREE valuation!

Our team is ready to help you sell your home for the highest possible price ASAP

Bought with Diana Vieyra • Patterson-Schwartz-Hockessin
GET MORE INFORMATION




