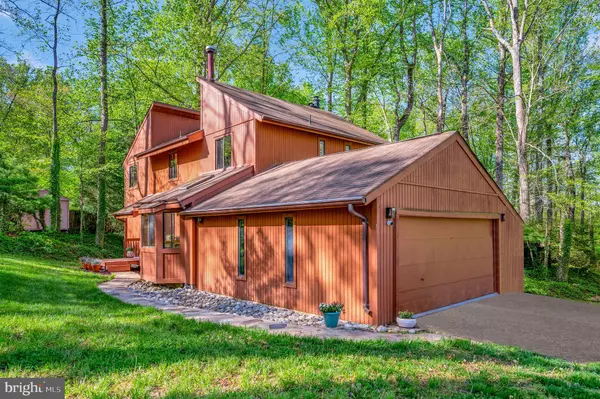For more information regarding the value of a property, please contact us for a free consultation.
Key Details
Sold Price $750,000
Property Type Single Family Home
Sub Type Detached
Listing Status Sold
Purchase Type For Sale
Square Footage 2,993 sqft
Price per Sqft $250
Subdivision Occoquan Forest
MLS Listing ID VAPW2069502
Sold Date 05/30/24
Style Contemporary
Bedrooms 5
Full Baths 4
HOA Fees $22/ann
HOA Y/N Y
Abv Grd Liv Area 2,027
Originating Board BRIGHT
Year Built 1980
Annual Tax Amount $6,461
Tax Year 2022
Lot Size 1.215 Acres
Acres 1.21
Property Description
Nestled in the quiet neighborhood of Occoquan Forest, this charming 5-bedroom, 4-bathroom residence at 6171 Occoquan Forest Drive offers a perfect blend of comfort and natural beauty. This home is ideally positioned on a spacious lot, enabling full enjoyment of its serene outdoor space and lush surroundings.
Upon stepping inside, you'll find a thoughtful layout that balances cozy living spaces with generous room sizes, suited for both relaxation and entertaining. The house is designed to accommodate a variety of lifestyles, making it an inviting place for anyone looking for a peaceful retreat.
The true gem of this property is its enviable location. It boasts private access to the Occoquan River, presenting a unique opportunity for water activities and nature appreciation right in your backyard. Additionally, the property is conveniently located across the street from the main trailhead to the community trails . This proximity offers easy access to expansive green spaces and trails for hiking, biking, and outdoor exploration, fostering a strong connection with the environment.
Local amenities include Manassas Park train station, just a short drive away, facilitating commutes and travels. The home's placement in this established neighborhood further integrates community feel with quiet privacy.
This property not only promises a restful and picturesque setting but also a practical and versatile living space. It’s an ideal home for those who cherish both outdoor adventure and the comforts of suburbia. Come and envision your new beginning while the opportunity lasts!
Location
State VA
County Prince William
Zoning A1
Direction Northeast
Rooms
Basement Walkout Level, Full, Partially Finished, Rear Entrance
Main Level Bedrooms 1
Interior
Interior Features Ceiling Fan(s), Entry Level Bedroom, Family Room Off Kitchen, Floor Plan - Open, Kitchen - Eat-In, Laundry Chute, Skylight(s)
Hot Water Electric
Heating Heat Pump(s)
Cooling Heat Pump(s)
Flooring Carpet, Ceramic Tile, Wood
Fireplaces Number 2
Equipment Built-In Microwave, Dishwasher, Disposal, Dryer, Oven - Single, Refrigerator, Washer, Water Heater
Furnishings No
Fireplace Y
Appliance Built-In Microwave, Dishwasher, Disposal, Dryer, Oven - Single, Refrigerator, Washer, Water Heater
Heat Source Oil
Exterior
Garage Garage Door Opener
Garage Spaces 2.0
Amenities Available Bike Trail, Boat Ramp, Common Grounds, Jog/Walk Path, Picnic Area, Pier/Dock, Tot Lots/Playground, Water/Lake Privileges
Waterfront N
Water Access Y
Roof Type Composite
Accessibility None
Attached Garage 2
Total Parking Spaces 2
Garage Y
Building
Story 3
Foundation Slab
Sewer Public Sewer
Water Public
Architectural Style Contemporary
Level or Stories 3
Additional Building Above Grade, Below Grade
Structure Type Dry Wall,Wood Walls
New Construction N
Schools
School District Prince William County Public Schools
Others
Pets Allowed Y
HOA Fee Include Common Area Maintenance
Senior Community No
Tax ID 7994-96-0799
Ownership Fee Simple
SqFt Source Assessor
Acceptable Financing Cash, Conventional, FHA, VA
Listing Terms Cash, Conventional, FHA, VA
Financing Cash,Conventional,FHA,VA
Special Listing Condition Standard
Pets Description No Pet Restrictions
Read Less Info
Want to know what your home might be worth? Contact us for a FREE valuation!

Our team is ready to help you sell your home for the highest possible price ASAP

Bought with Shannon M Hettinger • TTR Sotheby's International Realty
GET MORE INFORMATION




