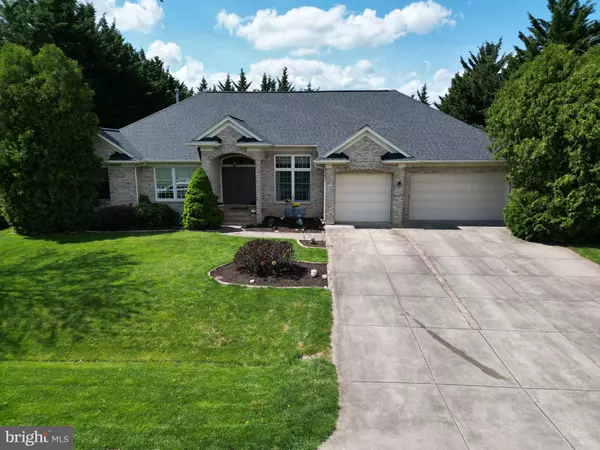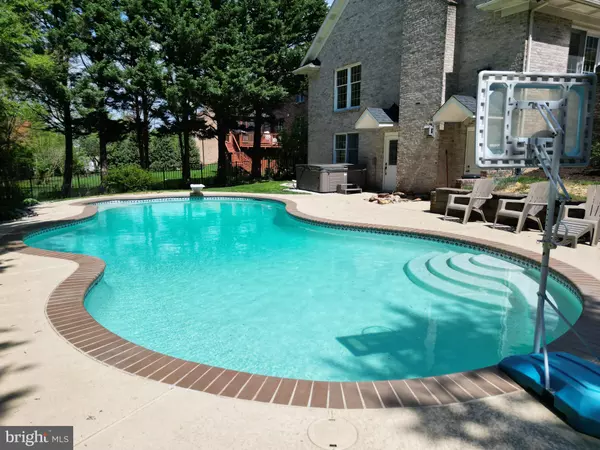For more information regarding the value of a property, please contact us for a free consultation.
Key Details
Sold Price $800,000
Property Type Single Family Home
Sub Type Detached
Listing Status Sold
Purchase Type For Sale
Square Footage 5,283 sqft
Price per Sqft $151
Subdivision Clover Hill Iii
MLS Listing ID MDFR2047048
Sold Date 06/07/24
Style Ranch/Rambler
Bedrooms 4
Full Baths 5
HOA Fees $45/ann
HOA Y/N Y
Abv Grd Liv Area 2,783
Originating Board BRIGHT
Year Built 1994
Annual Tax Amount $6,807
Tax Year 2023
Lot Size 0.367 Acres
Acres 0.37
Property Description
This is the one you’ve been waiting for. Welcome to this rare, all-brick Clover Hill III custom rancher with a spectacular lower-level apartment suite, perfect for use as an in-law apartment or au-pair suite with a private backyard oasis with a gunite pool and hot tub. This spectacular property features a gourmet eat-in kitchen with center island, breakfast bar, gas cooktop range, stainless steel appliances, recessed lighting, a huge walk-in pantry & casual dining table-space area. The kitchen is open to the incredible family/great room with vaulted ceiling, floor to ceiling brick hearth fireplace with gas log, built-in bookcases, ceiling fan, an outdoor exit to the raised patio and pocket-door egress to the bedroom suites. The entrance foyer, dining room and living room all have gleaming hardwood floors. The dining room is large, with knee walls and decorator columns. The living room has a vaulted ceiling and French door access to the raised rear patio. The primary bedroom features oversized windows with views of the backyard, a ceiling fan, huge walk-in closet with organizer system and primary bathroom with step-in shower, dual vanities, granite counters & private stall. On the opposite side of the house is a suite area with two additional bedrooms, each with ceiling fan and a hallway full bath, accessible to residents of these bedrooms. Rounding out the main level is a den/office, a third full bath, and a laundry room with utility sink. The walkout lower level has a spectacular apartment, with bedroom, family room w/ gas fireplace, kitchenette w/breakfast bar, dining room, fourth full bathroom w/laundry closet, and private entrance/exit to the backyard. The lower level also has a huge recreation room with a second family room area, exercise room, pool table area, wet bar and fifth full-bath, which is perfect for residents/guests using the pool. Out back is a raised, brick-lined concrete patio, accessible from the family room, living room and via stairs leading to the yard. The fenced backyard is a private paradise, with gunite pool, large patio & pool deck, screened gazebo, knee wall providing seating around the pool for many guests and grassy play areas. Out front is a custom brick-portico, a huge concrete driveway leading to the oversized 3-car garage. There’s certainly much to love about this amazing home. Additionally, the Clover Hill community, Frederick’s premier neighborhood has a 13-acre private park with community pool, ballfields, clubhouse, pavilion, basketball court, walking trails, and lots of room to play. The low-cost HOA dues include twice-weekly trash removal, weekly yard waste recycling during the growing season, twice-annual bulk trash pickups, community pool membership and more. The community is close to downtown Frederick, restaurants, shopping and is accessible to all major commuting routes, but is outside Frederick City, so there are no city taxes! Wow!
Location
State MD
County Frederick
Zoning R3
Rooms
Other Rooms Living Room, Dining Room, Primary Bedroom, Bedroom 2, Bedroom 3, Bedroom 4, Kitchen, Family Room, Den, Foyer, In-Law/auPair/Suite, Laundry, Recreation Room, Storage Room, Bathroom 2, Bathroom 3, Primary Bathroom, Full Bath
Basement Connecting Stairway, Daylight, Full, Full, Fully Finished, Heated, Improved, Outside Entrance, Walkout Level, Windows
Main Level Bedrooms 4
Interior
Interior Features 2nd Kitchen, Breakfast Area, Family Room Off Kitchen, Kitchen - Galley, Kitchen - Gourmet, Kitchen - Island, Kitchen - Table Space, Kitchen - Eat-In, Primary Bath(s), Crown Moldings, Window Treatments, Entry Level Bedroom, Upgraded Countertops, Wet/Dry Bar, Wood Floors, Floor Plan - Open
Hot Water Natural Gas
Heating Forced Air
Cooling Heat Pump(s)
Flooring Carpet, Hardwood, Vinyl, Ceramic Tile
Fireplaces Number 2
Fireplaces Type Equipment, Gas/Propane, Fireplace - Glass Doors, Mantel(s), Screen
Equipment Washer/Dryer Hookups Only, Cooktop, Dishwasher, Dryer, Oven - Double, Oven - Wall, Refrigerator, Washer
Fireplace Y
Window Features Atrium,Screens
Appliance Washer/Dryer Hookups Only, Cooktop, Dishwasher, Dryer, Oven - Double, Oven - Wall, Refrigerator, Washer
Heat Source Natural Gas
Laundry Main Floor, Lower Floor
Exterior
Exterior Feature Brick, Patio(s), Porch(es)
Garage Garage Door Opener
Garage Spaces 3.0
Fence Rear
Pool In Ground
Amenities Available Basketball Courts, Club House, Fitness Center, Pool - Outdoor, Baseball Field, Common Grounds, Jog/Walk Path, Picnic Area, Tot Lots/Playground
Waterfront N
Water Access N
Roof Type Asphalt
Accessibility Other
Porch Brick, Patio(s), Porch(es)
Parking Type Attached Garage
Attached Garage 3
Total Parking Spaces 3
Garage Y
Building
Lot Description Landscaping, Premium, Private
Story 2
Foundation Block
Sewer Public Sewer
Water Public
Architectural Style Ranch/Rambler
Level or Stories 2
Additional Building Above Grade, Below Grade
New Construction N
Schools
Elementary Schools Yellow Springs
Middle Schools Monocacy
High Schools Governor Thomas Johnson
School District Frederick County Public Schools
Others
HOA Fee Include Trash,Common Area Maintenance,Management,Pool(s),Recreation Facility,Reserve Funds
Senior Community No
Tax ID 1121434876
Ownership Fee Simple
SqFt Source Assessor
Special Listing Condition Standard
Read Less Info
Want to know what your home might be worth? Contact us for a FREE valuation!

Our team is ready to help you sell your home for the highest possible price ASAP

Bought with Denise Grove • Northrop Realty
GET MORE INFORMATION




