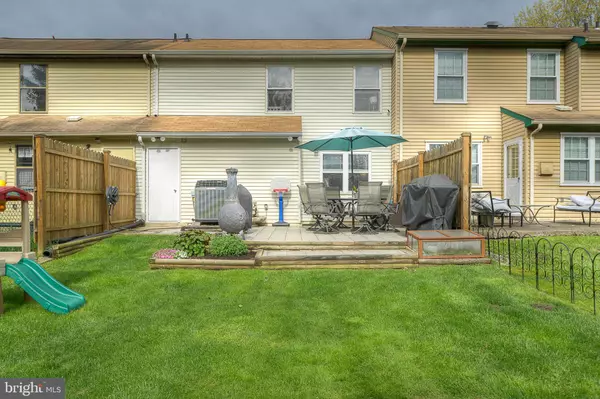For more information regarding the value of a property, please contact us for a free consultation.
Key Details
Sold Price $385,000
Property Type Townhouse
Sub Type Interior Row/Townhouse
Listing Status Sold
Purchase Type For Sale
Square Footage 1,256 sqft
Price per Sqft $306
Subdivision Saw Mill Valley
MLS Listing ID PAMC2102486
Sold Date 06/11/24
Style Colonial
Bedrooms 3
Full Baths 1
Half Baths 1
HOA Y/N N
Abv Grd Liv Area 1,256
Originating Board BRIGHT
Year Built 1984
Annual Tax Amount $3,764
Tax Year 2023
Lot Size 3,000 Sqft
Acres 0.07
Lot Dimensions 24.00 x 0.00
Property Description
Beautifully remodeled 3 bedroom 1.5 bath townhome in sought after Saw Mill Valley section of Horsham. NO HOA Fee!!! Luxury ceramic plank flooring, granite counters in kitchen and baths, stainless steel appliances, open layout, lots of closet space AND expanded driveway fitting two large cars AND floored attic for extra storage! Wonderful backyard with paver patio, privacy fencing and tiered garden. Great schools, shopping and restaurants. Enjoy the 5-mile paved power line trail and numerous parks nearby. Easy access to routes 611, 63, 309 and PA Turnpike.
Location
State PA
County Montgomery
Area Horsham Twp (10636)
Zoning R5
Rooms
Other Rooms Living Room, Dining Room, Primary Bedroom, Bedroom 2, Kitchen, Bedroom 1, Attic
Interior
Hot Water Electric
Heating Heat Pump - Electric BackUp, Forced Air
Cooling Central A/C
Flooring Ceramic Tile, Carpet
Equipment Stainless Steel Appliances, Refrigerator, Oven - Self Cleaning, Built-In Microwave, Dishwasher, Disposal, Washer/Dryer Stacked, Energy Efficient Appliances
Fireplace N
Window Features Energy Efficient,Replacement
Appliance Stainless Steel Appliances, Refrigerator, Oven - Self Cleaning, Built-In Microwave, Dishwasher, Disposal, Washer/Dryer Stacked, Energy Efficient Appliances
Heat Source Electric
Laundry Main Floor
Exterior
Exterior Feature Patio(s)
Fence Privacy
Utilities Available Cable TV, Electric Available, Phone Available
Waterfront N
Water Access N
View Trees/Woods
Roof Type Shingle
Street Surface Paved
Accessibility None
Porch Patio(s)
Road Frontage City/County
Parking Type Driveway, On Street
Garage N
Building
Lot Description Level, Open, Front Yard, Rear Yard, Backs to Trees
Story 2
Foundation Slab
Sewer Public Sewer
Water Public
Architectural Style Colonial
Level or Stories 2
Additional Building Above Grade, Below Grade
Structure Type Dry Wall
New Construction N
Schools
Elementary Schools Blair Mill
Middle Schools Keith Valley
High Schools Hatboro-Horsham Senior
School District Hatboro-Horsham
Others
Pets Allowed Y
Senior Community No
Tax ID 36-00-06988-338
Ownership Fee Simple
SqFt Source Assessor
Acceptable Financing Conventional, VA, FHA 203(b)
Listing Terms Conventional, VA, FHA 203(b)
Financing Conventional,VA,FHA 203(b)
Special Listing Condition Standard
Pets Description No Pet Restrictions
Read Less Info
Want to know what your home might be worth? Contact us for a FREE valuation!

Our team is ready to help you sell your home for the highest possible price ASAP

Bought with Sean D Ryan • Keller Williams Real Estate Tri-County
GET MORE INFORMATION




