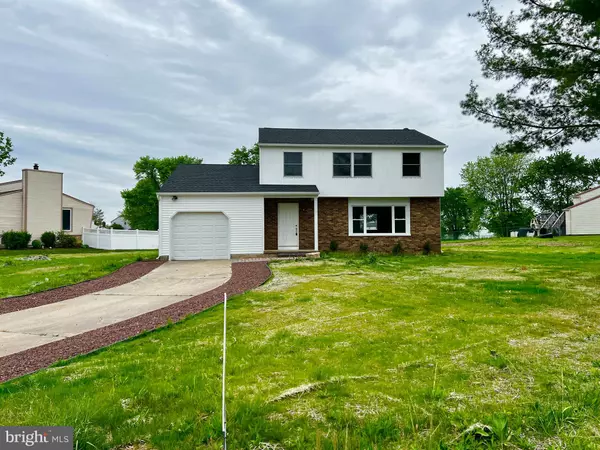For more information regarding the value of a property, please contact us for a free consultation.
Key Details
Sold Price $445,000
Property Type Single Family Home
Sub Type Detached
Listing Status Sold
Purchase Type For Sale
Square Footage 1,734 sqft
Price per Sqft $256
Subdivision Birches West
MLS Listing ID NJGL2042434
Sold Date 06/17/24
Style Colonial
Bedrooms 4
Full Baths 2
Half Baths 1
HOA Y/N N
Abv Grd Liv Area 1,734
Originating Board BRIGHT
Year Built 1973
Annual Tax Amount $6,531
Tax Year 2023
Lot Size 0.340 Acres
Acres 0.34
Lot Dimensions 75.00 x 0.00
Property Description
Come see this beautifully renovated 4 bed, 2.5 bath home in Washington Twp! This gorgeous home sits on a recently cleared, large corner lot. As you pull up, you'll appreciate how this home really stands out. On the outside, this home received all new siding and a new dimensional roof. Most of the windows have been replaced. In addition to sitting on an oversized lot, there is a small park that borders the back yard. There's an attached 1 car garage and a small covered front porch. Step inside and see the beautiful new luxury vinyl plank floor that has been installed throughout the home. There are new overhead light fixtures throughout. The whole house has been professionally painted. The kitchen offers all brand new cabinets, granite counters and subway tile backsplash. There is a new stainless appliance package. There is a formal dining room that also connect to the living room. There is a sunken family room off the kitchen that has sliders leading to the large back yard. The powder room on the first floor has been updated with a new toilet, vanity, mirror and fixtures. Upstairs, there are 4 generous bedrooms with plenty of closet space. The Upstairs full bath offers a new vanity, toilet and custom tile tub surround. The basement was recently finished, offering even more living space. There is a full bath complete with a custom tile stall shower in the basement. There is also a laundry closet and storage area in the basement. The HVAC is believed to have been installed in 2020. The price on a home this size is a steal these days. Don't miss out on this one. Professional pics coming soon! Additional financing incentives may be available through Greentree Mortgage. The Seller has interest in Greentree Mortgage.
Location
State NJ
County Gloucester
Area Washington Twp (20818)
Zoning PUD
Rooms
Basement Drainage System, Outside Entrance, Partially Finished, Windows, Sump Pump
Interior
Interior Features Attic, Ceiling Fan(s), Dining Area, Family Room Off Kitchen, Floor Plan - Traditional, Formal/Separate Dining Room, Kitchen - Eat-In, Kitchen - Table Space, Pantry, Exposed Beams, Kitchen - Gourmet, Bathroom - Stall Shower, Upgraded Countertops, Bathroom - Tub Shower
Hot Water Other
Heating Forced Air
Cooling Central A/C
Flooring Luxury Vinyl Plank
Equipment Built-In Microwave, Dishwasher, Dryer, Microwave, Oven/Range - Gas, Stainless Steel Appliances, Stove, Washer
Fireplace N
Appliance Built-In Microwave, Dishwasher, Dryer, Microwave, Oven/Range - Gas, Stainless Steel Appliances, Stove, Washer
Heat Source Natural Gas
Exterior
Garage Garage - Front Entry, Inside Access, Oversized
Garage Spaces 1.0
Waterfront N
Water Access N
Roof Type Architectural Shingle
Accessibility None
Parking Type Driveway, Attached Garage
Attached Garage 1
Total Parking Spaces 1
Garage Y
Building
Lot Description Corner, Rear Yard, SideYard(s)
Story 2
Foundation Block
Sewer Public Sewer
Water Public
Architectural Style Colonial
Level or Stories 2
Additional Building Above Grade, Below Grade
New Construction N
Schools
School District Washington Township Public Schools
Others
Senior Community No
Tax ID 18-00082 02-00028
Ownership Fee Simple
SqFt Source Estimated
Acceptable Financing FHA, Conventional, VA
Listing Terms FHA, Conventional, VA
Financing FHA,Conventional,VA
Special Listing Condition Standard
Read Less Info
Want to know what your home might be worth? Contact us for a FREE valuation!

Our team is ready to help you sell your home for the highest possible price ASAP

Bought with Jacqueline Capoferri • S. Kelly Real Estate LLC
GET MORE INFORMATION




