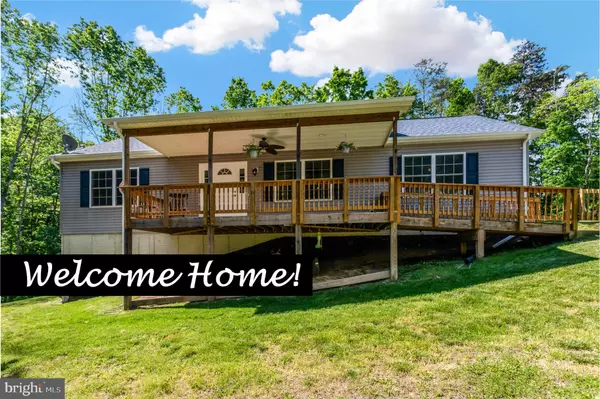For more information regarding the value of a property, please contact us for a free consultation.
Key Details
Sold Price $598,000
Property Type Single Family Home
Sub Type Detached
Listing Status Sold
Purchase Type For Sale
Square Footage 1,456 sqft
Price per Sqft $410
MLS Listing ID VAPW2071050
Sold Date 06/17/24
Style Raised Ranch/Rambler
Bedrooms 3
Full Baths 2
HOA Y/N N
Abv Grd Liv Area 1,456
Originating Board BRIGHT
Year Built 2019
Annual Tax Amount $5,679
Tax Year 2022
Lot Size 1.211 Acres
Acres 1.21
Property Description
ABSOLUTELY PERFECT and in the HEART of everything! Nestled on 1.21 acres this raised rambler is only 5 years young. Cozy front porch with ramp access. HUGE kitchen with ample cabinets and counter space. Nice sized peninsula with breakfast bar. Stainless appliances. Off the kitchen is a laundry/mud room with outside access. Separate dining area, prefect for a farm style table. Sliding glass door to your future deck. Open concept to the spacious family room. Great spilt-bedroom plan, with large primary bedroom with private bath. Nice sized secondary bedrooms and hall bath. Walk-up stairs to a floored unfinished attic with tons of potential, great area for storage or future office/playroom, lots of options! Then even more possibilities as you head to the basement, SO MUCH SPACE with almost 1500 sq feet. Walk-out level and full sized window. All this sitting on a park-like lot with mature trees, picnic area and even a creek that runs through. Great soil in the veggie garden ready for your plants. Not to mention a large driveway for 6+ cars. NO HOA! This is the perfect oasis, yet less than a 1/2 mile to Wegmans shopping area. Gainesville Promenade and Downtown Haymarket are just a short drive. Easy access to commuter routes. Location x 3!
Location
State VA
County Prince William
Zoning A1
Rooms
Basement Connecting Stairway, Outside Entrance, Poured Concrete, Space For Rooms, Unfinished
Main Level Bedrooms 3
Interior
Interior Features Attic, Carpet, Ceiling Fan(s), Dining Area, Floor Plan - Open
Hot Water Electric
Heating Central, Heat Pump(s)
Cooling Ceiling Fan(s), Central A/C
Flooring Carpet, Laminate Plank, Vinyl
Equipment Dishwasher, Disposal, Dryer, Exhaust Fan, Icemaker, Microwave, Oven/Range - Electric, Refrigerator, Washer, Water Heater
Fireplace N
Appliance Dishwasher, Disposal, Dryer, Exhaust Fan, Icemaker, Microwave, Oven/Range - Electric, Refrigerator, Washer, Water Heater
Heat Source Electric
Laundry Main Floor
Exterior
Garage Spaces 6.0
Waterfront Y
Water Access N
View Creek/Stream, Trees/Woods
Accessibility No Stairs, Ramp - Main Level
Total Parking Spaces 6
Garage N
Building
Lot Description Partly Wooded
Story 2.5
Foundation Concrete Perimeter
Sewer Public Sewer
Water Well
Architectural Style Raised Ranch/Rambler
Level or Stories 2.5
Additional Building Above Grade, Below Grade
New Construction N
Schools
Elementary Schools Buckland Mills
Middle Schools Ronald Wilson Regan
High Schools Battlefield
School District Prince William County Public Schools
Others
Senior Community No
Tax ID 7297-52-6208
Ownership Fee Simple
SqFt Source Assessor
Acceptable Financing Cash, Conventional, FHA, VA
Listing Terms Cash, Conventional, FHA, VA
Financing Cash,Conventional,FHA,VA
Special Listing Condition Standard
Read Less Info
Want to know what your home might be worth? Contact us for a FREE valuation!

Our team is ready to help you sell your home for the highest possible price ASAP

Bought with Lynn Marie Walsh • Coldwell Banker Realty
GET MORE INFORMATION




