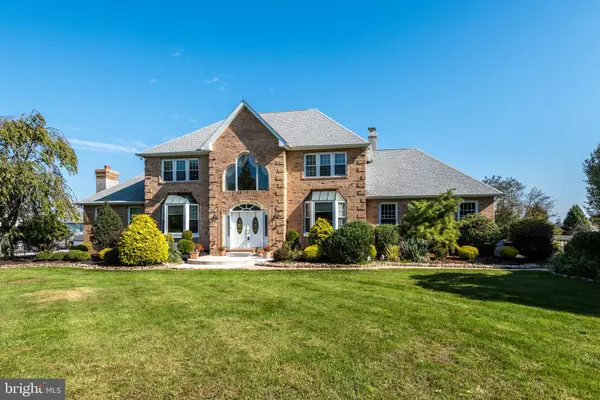For more information regarding the value of a property, please contact us for a free consultation.
Key Details
Sold Price $860,000
Property Type Single Family Home
Sub Type Detached
Listing Status Sold
Purchase Type For Sale
Square Footage 4,456 sqft
Price per Sqft $192
Subdivision None Available
MLS Listing ID PABU2065046
Sold Date 06/21/24
Style Colonial,Traditional
Bedrooms 4
Full Baths 3
Half Baths 1
HOA Y/N N
Abv Grd Liv Area 3,456
Originating Board BRIGHT
Year Built 1990
Annual Tax Amount $11,114
Tax Year 2022
Lot Size 1.745 Acres
Acres 1.75
Property Description
You must see this spectacular one-of-a-kind property with over 4,000 sqft of living space on 1.75 acres in award-winning Central Bucks School District. The expansive semi-open floor plan boasts 10' ceilings, sun-filled rooms, + a wood-burning fireplace. The large 2-story foyer has a handsome turned staircase. and will lead you through the hall to the great room that spans the back half of the house. Open family room, breakfast room, and kitchen open to the enormous 3-tiered back deck, perfect for entertaining. The beautiful kitchen with stainless steel appliances, a double oven, and an oversized island is great for the family chef. The kitchen also leads to the formal dining room and onto the formal living room at the front of the home. An office with a half bath and laundry attached completes the main floor. The 3 car garage can be accessed through the family room. Upstairs there is new plush carpeting throughout the bedrooms. The primary suite is a true retreat: walk-in closet, sitting area, access to the private balcony, and spa-like bathroom with soaking tub. Down the hall, the second floor also has 3 more large bedrooms with plenty of closet storage and a full bathroom. In the walk-out basement, there is ample space for roudy children. Outside the potential of the sprawling yard goes on and on. Quiet and serene private setting yet minutes to major routes. Make your appointment today!
Location
State PA
County Bucks
Area Warrington Twp (10150)
Zoning PRD
Rooms
Other Rooms Living Room, Dining Room, Primary Bedroom, Sitting Room, Bedroom 2, Bedroom 3, Bedroom 4, Kitchen, Family Room, Foyer, Breakfast Room, Office, Primary Bathroom, Full Bath, Half Bath
Basement Daylight, Partial, Heated, Interior Access, Outside Entrance, Partially Finished, Rear Entrance, Space For Rooms, Walkout Level, Windows
Interior
Interior Features 2nd Kitchen, Breakfast Area, Carpet, Curved Staircase, Central Vacuum, Attic, Dining Area, Family Room Off Kitchen, Floor Plan - Open, Floor Plan - Traditional, Kitchen - Eat-In, Kitchen - Island, Pantry, Primary Bath(s), Recessed Lighting, Skylight(s), Soaking Tub, Stall Shower, Store/Office, Tub Shower, Upgraded Countertops, Walk-in Closet(s), Wine Storage, Other
Hot Water Electric
Heating Baseboard - Hot Water, Wood Burn Stove
Cooling Central A/C
Flooring Ceramic Tile, Wood, Carpet
Fireplaces Number 1
Fireplaces Type Wood, Brick
Equipment Built-In Microwave, Built-In Range, Central Vacuum, Cooktop, Dishwasher, Oven - Double, Water Heater
Fireplace Y
Window Features Double Hung,Skylights,Bay/Bow,Screens
Appliance Built-In Microwave, Built-In Range, Central Vacuum, Cooktop, Dishwasher, Oven - Double, Water Heater
Heat Source Oil, Wood
Laundry Main Floor
Exterior
Parking Features Garage - Side Entry, Garage Door Opener, Inside Access
Garage Spaces 3.0
Water Access N
Roof Type Asphalt
Accessibility Level Entry - Main
Attached Garage 3
Total Parking Spaces 3
Garage Y
Building
Lot Description Front Yard, Landscaping, Open, Rear Yard, Other, Level
Story 3
Foundation Concrete Perimeter
Sewer Public Sewer
Water Public, Well
Architectural Style Colonial, Traditional
Level or Stories 3
Additional Building Above Grade, Below Grade
Structure Type High,9'+ Ceilings,2 Story Ceilings
New Construction N
Schools
Elementary Schools Mill Creek
Middle Schools Unami
High Schools Central Bucks High School South
School District Central Bucks
Others
Senior Community No
Tax ID 50-001-011
Ownership Fee Simple
SqFt Source Assessor
Acceptable Financing Cash, Conventional
Listing Terms Cash, Conventional
Financing Cash,Conventional
Special Listing Condition Standard
Read Less Info
Want to know what your home might be worth? Contact us for a FREE valuation!

Our team is ready to help you sell your home for the highest possible price ASAP

Bought with Jing Lin • Coldwell Banker Realty



