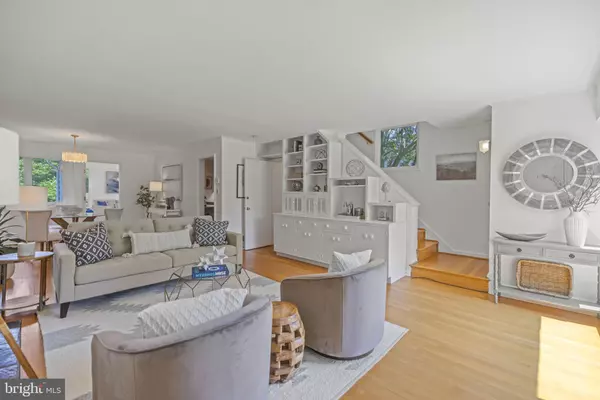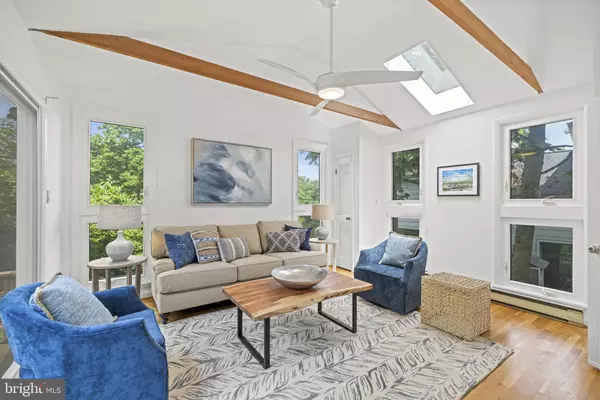For more information regarding the value of a property, please contact us for a free consultation.
Key Details
Sold Price $1,255,000
Property Type Single Family Home
Sub Type Detached
Listing Status Sold
Purchase Type For Sale
Square Footage 1,926 sqft
Price per Sqft $651
Subdivision Monticello Park
MLS Listing ID VAAX2034422
Sold Date 06/21/24
Style Contemporary
Bedrooms 3
Full Baths 3
HOA Y/N N
Abv Grd Liv Area 1,596
Originating Board BRIGHT
Year Built 1942
Annual Tax Amount $9,221
Tax Year 2023
Lot Size 6,912 Sqft
Acres 0.16
Property Description
Nestled on a serene cul-de-sac within a picturesque, tree-lined street, this stunning, rarely available International Style single-family residence offers a perfect blend of modern elegance and timeless charm nestled between Beverly Hills and Monticello Park. Spread across three meticulously maintained levels, this 3-bedroom, 3-full bathroom home is designed for both comfort and luxury, making it an ideal retreat for contemporary living. This home is an ode to preservation: irreplaceable 1940’s features including built-in shelving, pristine hardwood floors throughout, functional and updated galley kitchen with SubZero refrigerator, and light filled from all the glass windows of unique bauhaus-style design. This home has been cared for with one owner in the past 28 years and in pristine, move-in-ready condition! Key updates a home buyer will love: with New Windows, extensive zen-like hardscaping, four seasons room with skylights, newer Hot Water Heater, newer Washer & Dryer, and crisp, white neutral paint throughout!
Enjoy late spring evenings al-fresco on your covered slate front porch or on your freshly stained back deck through newer sliding doors. Privacy, serenity, and more all await at 433 Argyle Drive. Enjoy a pathway at the end of the cul-de-sac to George Mason Elementary School. Just a few short blocks to Monticello Park for of wooded trails, bird watching, and enjoying the peace of nature (if your backyard isn't enough)! This location has it all: Close proximity to Del Ray (less than 1 mi) Restaurants & Attractions, Potomac Yards, Old Town Alexandria, Reagan Airport, Fairlington Centre, and more! You do not want to miss this one!
Location
State VA
County Alexandria City
Zoning R 8
Rooms
Basement Walkout Stairs, Full
Interior
Interior Features Attic, Attic/House Fan, Built-Ins, Carpet, Ceiling Fan(s), Dining Area, Exposed Beams, Kitchen - Galley, Primary Bath(s), Skylight(s), Window Treatments, Wood Floors, Upgraded Countertops
Hot Water Natural Gas
Heating Forced Air
Cooling Central A/C
Flooring Hardwood, Carpet
Fireplaces Number 2
Fireplaces Type Wood
Equipment Built-In Microwave, Cooktop, Dryer, Oven - Wall, Washer, Water Heater, Refrigerator, Dishwasher
Fireplace Y
Window Features Double Pane,Energy Efficient,Screens
Appliance Built-In Microwave, Cooktop, Dryer, Oven - Wall, Washer, Water Heater, Refrigerator, Dishwasher
Heat Source Natural Gas
Laundry Lower Floor
Exterior
Exterior Feature Deck(s), Porch(es)
Garage Spaces 1.0
Fence Wood
Waterfront N
Water Access N
View Trees/Woods
Roof Type Slate
Accessibility None
Porch Deck(s), Porch(es)
Total Parking Spaces 1
Garage N
Building
Lot Description Landscaping, Cul-de-sac, Level, No Thru Street, Partly Wooded
Story 3
Foundation Block
Sewer Public Sewer
Water Public
Architectural Style Contemporary
Level or Stories 3
Additional Building Above Grade, Below Grade
New Construction N
Schools
Elementary Schools George Mason
Middle Schools George Washington
High Schools Alexandria City
School District Alexandria City Public Schools
Others
Senior Community No
Tax ID 16097500
Ownership Fee Simple
SqFt Source Assessor
Acceptable Financing Cash, VA, Conventional
Listing Terms Cash, VA, Conventional
Financing Cash,VA,Conventional
Special Listing Condition Standard
Read Less Info
Want to know what your home might be worth? Contact us for a FREE valuation!

Our team is ready to help you sell your home for the highest possible price ASAP

Bought with Micki H MacNaughton • McEnearney Associates, Inc.
GET MORE INFORMATION




