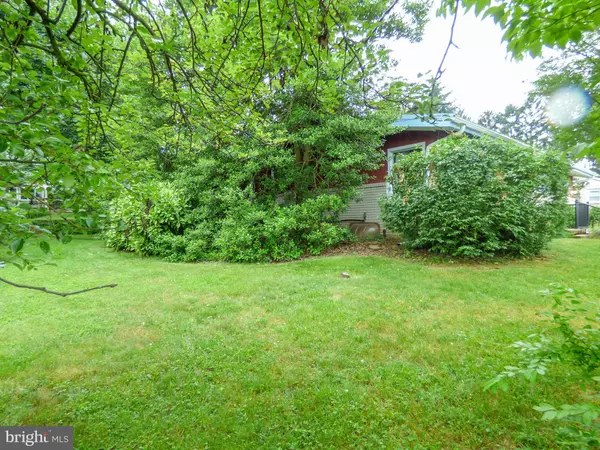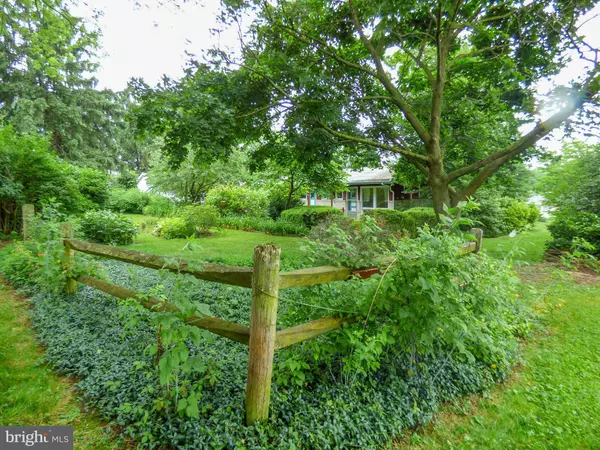For more information regarding the value of a property, please contact us for a free consultation.
Key Details
Sold Price $230,000
Property Type Single Family Home
Sub Type Detached
Listing Status Sold
Purchase Type For Sale
Square Footage 2,095 sqft
Price per Sqft $109
Subdivision None Available
MLS Listing ID PAYK2062670
Sold Date 07/03/24
Style Ranch/Rambler
Bedrooms 3
Full Baths 1
Half Baths 1
HOA Y/N N
Abv Grd Liv Area 1,395
Originating Board BRIGHT
Year Built 1958
Annual Tax Amount $3,747
Tax Year 2023
Lot Size 0.312 Acres
Acres 0.31
Property Description
This is your chance to buy your own mid-century modern styled, “as is” completely RETRO rancher at an affordable price in West York Schools! This single owner home is a perfect time capsule - RARE! Do you have any idea how popular this style has become? What's old is NEW again! This home has exposed beams, vaulted ceilings, 2 wood burning fireplaces, 4 wall mounted mini-splits for heating & cooling, oil fueled hot water baseboard heat, a deep 1 car garage with an automatic garage door opener, 3 bedrooms, 1 1/2 baths, several too period stainless steel appliances which all convey (these vintage appliances are $$$!), hardwood floors, all original doors, storage & a rec room in the basement complete with the too period orange built-ins! The multi leveled backyard with a brick patio & a fruiting pear tree add to the charm. There is interior & exterior access to the basement, a stair glide to the basement & several crank out dual pane maintenance free windows. This home has extensive landscaping mature trees & is located close to restaurants, shopping and Route 30. This home would be an excellent opportunity to own historic Americana - the whole house is a time capsule - Even the interior intercom system is original which is nearly unheard of for a home of this vintage. Act today or you’ll miss out on owning this piece of history - a super cool, retro, beautifully preserved, great 1 owner, well loved, freshly cleaned home!
Location
State PA
County York
Area West Manchester Twp (15251)
Zoning RESIDENTIAL
Direction North
Rooms
Other Rooms Living Room, Dining Room, Bedroom 2, Bedroom 3, Kitchen, Bedroom 1, Recreation Room, Storage Room
Basement Drain, Full, Garage Access, Heated, Improved, Interior Access, Outside Entrance, Partially Finished, Rear Entrance, Shelving, Windows, Workshop
Main Level Bedrooms 3
Interior
Interior Features Attic, Attic/House Fan, Carpet, Ceiling Fan(s), Combination Kitchen/Dining, Dining Area, Entry Level Bedroom, Exposed Beams, Floor Plan - Open, Kitchen - Galley, Pantry, Bathroom - Tub Shower, Window Treatments, Wood Floors
Hot Water Oil
Heating Hot Water
Cooling Ceiling Fan(s), Central A/C, Attic Fan, Ductless/Mini-Split
Flooring Carpet, Hardwood, Vinyl
Fireplaces Number 2
Fireplaces Type Brick, Double Sided, Mantel(s), Wood
Equipment Built-In Range, Cooktop, Dishwasher, Dryer, Dryer - Electric, Exhaust Fan, Oven - Wall, Oven/Range - Electric, Range Hood, Refrigerator, Stainless Steel Appliances, Washer
Furnishings No
Fireplace Y
Window Features Casement,Double Pane,Replacement,Screens
Appliance Built-In Range, Cooktop, Dishwasher, Dryer, Dryer - Electric, Exhaust Fan, Oven - Wall, Oven/Range - Electric, Range Hood, Refrigerator, Stainless Steel Appliances, Washer
Heat Source Oil
Laundry Basement
Exterior
Exterior Feature Brick, Patio(s), Porch(es)
Garage Basement Garage, Built In, Garage - Front Entry, Garage Door Opener, Inside Access, Oversized
Garage Spaces 3.0
Utilities Available Cable TV, Electric Available
Waterfront N
Water Access N
View Garden/Lawn, Street
Roof Type Rubber
Street Surface Paved
Accessibility Chairlift
Porch Brick, Patio(s), Porch(es)
Road Frontage Boro/Township
Attached Garage 1
Total Parking Spaces 3
Garage Y
Building
Lot Description Front Yard, Interior, Landscaping, Rear Yard, Road Frontage, SideYard(s), Sloping
Story 1
Foundation Block
Sewer Public Sewer
Water Public
Architectural Style Ranch/Rambler
Level or Stories 1
Additional Building Above Grade, Below Grade
Structure Type 2 Story Ceilings,9'+ Ceilings,Beamed Ceilings,High,Vaulted Ceilings,Wood Ceilings
New Construction N
Schools
School District West York Area
Others
Senior Community No
Tax ID 51-000-07-0151-00-00000
Ownership Fee Simple
SqFt Source Assessor
Acceptable Financing Cash, Conventional, FHA, VA
Listing Terms Cash, Conventional, FHA, VA
Financing Cash,Conventional,FHA,VA
Special Listing Condition Standard
Read Less Info
Want to know what your home might be worth? Contact us for a FREE valuation!

Our team is ready to help you sell your home for the highest possible price ASAP

Bought with Jacqueline Elizabeth Romero • Inch & Co. Real Estate, LLC
GET MORE INFORMATION




