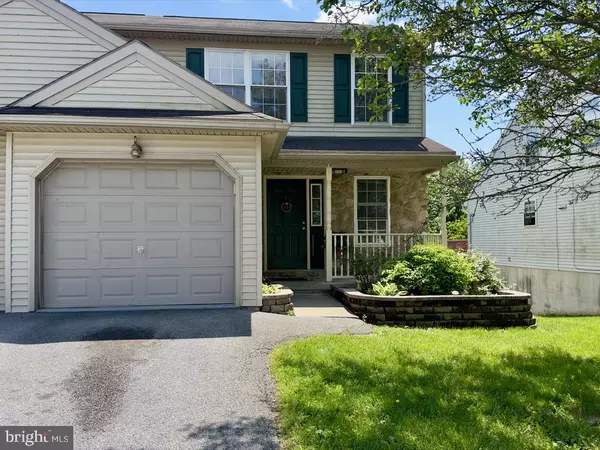For more information regarding the value of a property, please contact us for a free consultation.
Key Details
Sold Price $300,000
Property Type Single Family Home
Sub Type Twin/Semi-Detached
Listing Status Sold
Purchase Type For Sale
Square Footage 1,916 sqft
Price per Sqft $156
Subdivision Sterling Place
MLS Listing ID PALA2047960
Sold Date 06/24/24
Style Traditional
Bedrooms 3
Full Baths 2
Half Baths 2
HOA Fees $15/ann
HOA Y/N Y
Abv Grd Liv Area 1,416
Originating Board BRIGHT
Year Built 2001
Annual Tax Amount $4,230
Tax Year 2023
Lot Size 3,485 Sqft
Acres 0.08
Lot Dimensions 100' x 34'
Property Description
Come enjoy your summer in this beautiful Sterling Place townhome! The setting in this community is one you'll love, with an abundance of walking paths, green space, and playgrounds. Beyond the backyard is a large open common area, an extension of your property that's maintained for you.
Step inside the front door to your spacious kitchen, which flows nicely with the open dining and living area. Glass patio doors which invite abundant natural light lead to the pleasant deck overlooking the backyard, an ideal place to spend your summer evenings. The main floor also features a half bath and laundry area for your convenience, and accesses the newly painted attached garage. Moving upstairs, you'll find a spacious primary suite which features a large walk-in closet and bathroom. 2 more bedrooms and a second full bath make this a wonderfully functional space. On to the lower level, you'll find a large open space which features patio doors of its own leading directly to the backyard. With a half bath and bar area with a sink, this versatile space lends itself to an additional living/entertainment area, or could act as additional bedrooms or a home office.
The convenience of this location is hard to beat, minutes from the downtown Lancaster amenities while away from the hustle and bustle, and near all the outdoor opportunities provided by Lancaster County's beauty. Don't miss this opportunity to make it all yours!
Location
State PA
County Lancaster
Area Lancaster Twp (10534)
Zoning RESIDENTIAL
Direction North
Rooms
Basement Poured Concrete, Daylight, Partial, Heated, Improved, Sump Pump, Walkout Level, Windows
Interior
Interior Features Breakfast Area, Combination Dining/Living, Family Room Off Kitchen, Floor Plan - Traditional, Soaking Tub, Wood Floors
Hot Water Electric
Heating Forced Air
Cooling Central A/C
Flooring Hardwood, Carpet, Luxury Vinyl Tile
Equipment Built-In Microwave, Oven/Range - Electric
Furnishings No
Fireplace N
Window Features Double Hung,Double Pane,Vinyl Clad
Appliance Built-In Microwave, Oven/Range - Electric
Heat Source Electric
Laundry Main Floor, Hookup
Exterior
Exterior Feature Deck(s), Porch(es), Patio(s)
Garage Garage - Front Entry, Garage Door Opener, Inside Access
Garage Spaces 3.0
Utilities Available Sewer Available
Waterfront N
Water Access N
View Garden/Lawn
Roof Type Architectural Shingle
Street Surface Black Top
Accessibility 2+ Access Exits
Porch Deck(s), Porch(es), Patio(s)
Road Frontage Boro/Township
Attached Garage 1
Total Parking Spaces 3
Garage Y
Building
Lot Description Backs - Open Common Area, Adjoins - Open Space, Rear Yard, Sloping
Story 2
Foundation Permanent
Sewer Public Sewer
Water Public
Architectural Style Traditional
Level or Stories 2
Additional Building Above Grade, Below Grade
Structure Type Dry Wall
New Construction N
Schools
Elementary Schools Hamilton
Middle Schools Wheatland
High Schools Mccaskey H.S.
School District School District Of Lancaster
Others
Pets Allowed Y
HOA Fee Include Snow Removal,Common Area Maintenance
Senior Community No
Tax ID 340-55843-0-0000
Ownership Fee Simple
SqFt Source Assessor
Security Features Fire Detection System
Acceptable Financing Cash, Conventional, FHA, VA
Horse Property N
Listing Terms Cash, Conventional, FHA, VA
Financing Cash,Conventional,FHA,VA
Special Listing Condition Standard
Pets Description No Pet Restrictions
Read Less Info
Want to know what your home might be worth? Contact us for a FREE valuation!

Our team is ready to help you sell your home for the highest possible price ASAP

Bought with Alexandra Glomb • Keller Williams Elite
GET MORE INFORMATION




