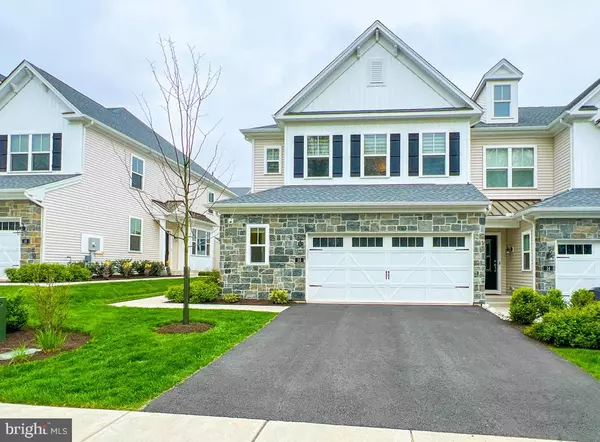For more information regarding the value of a property, please contact us for a free consultation.
Key Details
Sold Price $725,000
Property Type Townhouse
Sub Type End of Row/Townhouse
Listing Status Sold
Purchase Type For Sale
Square Footage 2,120 sqft
Price per Sqft $341
Subdivision Reserve At Spring Mill
MLS Listing ID PABU2069308
Sold Date 07/12/24
Style Colonial,Transitional
Bedrooms 3
Full Baths 3
Half Baths 1
HOA Fees $140/mo
HOA Y/N Y
Abv Grd Liv Area 2,120
Originating Board BRIGHT
Year Built 2021
Annual Tax Amount $8,090
Tax Year 2022
Lot Dimensions 0.00 x 0.00
Property Description
Magnificent end unit town home just over 2 years old in prestigious Reserve at Spring Mill in sample home condition fronting to acres of open space and trees. This 3 BR, 3.5 bath stone front town home with 2 car garage and full finished basement offers many upgrades and improvements with a bright, open, innovative floor plan. 1st floor has large dining area and gourmet kitchen featuring stainless steel appliances, granite counters and island, 42 " cabinets, large pantry and custom lighting. Expansive and comfortable great room has loads of windows, dramatic vaulted ceiling, recessed lighting and wall mounted gas fireplace. Hardwood floors t/o much of 1st floor. Designer light fixtures and ample recessed lighting throughout. Most windows have remote controlled motorized shades. A 1st floor bedroom offers a tray ceiling, recessed lighting, large closet and full en-suite bath with ceramic floors and surrounds and double vanities. The 2nd floor has a large open loft area with granite topped cabinets and a built in beverage cooler. There is also a large bedroom with an attached full bath and walk in closet that could also be a main bedroom. In addition, and on the other side of the loft area, there is a 3rd bedroom with walk-in closet . Wonderful full finished basement with higher ceilings, an egress window, 3rd full bath, recessed lighting, and loads of storage space. Lovely deck off of the great room with steps leading to the rear yard. Minutes from shopping and restaurants. A private country club surrounds much of the community. This like new, tastefully decorated home with extensive mill and trim work has been meticulously maintained and features so many upgrades and improvements.
Location
State PA
County Bucks
Area Northampton Twp (10131)
Zoning AR
Rooms
Other Rooms Dining Room, Bedroom 2, Bedroom 3, Kitchen, Game Room, Bedroom 1, Great Room, Loft
Basement Full, Fully Finished, Sump Pump
Main Level Bedrooms 1
Interior
Interior Features Carpet, Ceiling Fan(s), Chair Railings, Crown Moldings, Dining Area, Entry Level Bedroom, Floor Plan - Open, Kitchen - Island, Kitchen - Gourmet, Pantry, Primary Bath(s), Recessed Lighting, Tub Shower, Upgraded Countertops, Wainscotting, Walk-in Closet(s), Window Treatments, Wood Floors
Hot Water Electric
Heating Forced Air
Cooling Central A/C
Flooring Ceramic Tile, Carpet, Engineered Wood
Fireplaces Number 1
Fireplaces Type Gas/Propane
Equipment Built-In Microwave, Built-In Range, Cooktop, Dishwasher, Disposal, Oven - Self Cleaning, Oven/Range - Gas, Range Hood, Stainless Steel Appliances
Furnishings No
Fireplace Y
Appliance Built-In Microwave, Built-In Range, Cooktop, Dishwasher, Disposal, Oven - Self Cleaning, Oven/Range - Gas, Range Hood, Stainless Steel Appliances
Heat Source Natural Gas
Laundry Main Floor
Exterior
Garage Garage - Front Entry, Garage Door Opener, Inside Access
Garage Spaces 4.0
Utilities Available Cable TV, Under Ground
Waterfront N
Water Access N
Roof Type Architectural Shingle
Accessibility None
Attached Garage 2
Total Parking Spaces 4
Garage Y
Building
Story 3
Foundation Concrete Perimeter
Sewer Public Sewer
Water Public
Architectural Style Colonial, Transitional
Level or Stories 3
Additional Building Above Grade, Below Grade
Structure Type Dry Wall
New Construction N
Schools
High Schools Council Rock High School South
School District Council Rock
Others
Pets Allowed Y
HOA Fee Include Common Area Maintenance,Lawn Maintenance
Senior Community No
Tax ID 31-005-003-103
Ownership Fee Simple
SqFt Source Estimated
Acceptable Financing Cash, Conventional
Horse Property N
Listing Terms Cash, Conventional
Financing Cash,Conventional
Special Listing Condition Standard
Pets Description Cats OK, Dogs OK
Read Less Info
Want to know what your home might be worth? Contact us for a FREE valuation!

Our team is ready to help you sell your home for the highest possible price ASAP

Bought with Aaron B Feldman • Realty ONE Group Supreme
GET MORE INFORMATION




