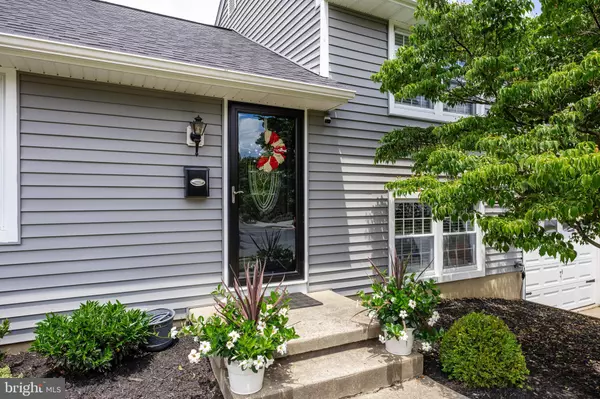For more information regarding the value of a property, please contact us for a free consultation.
Key Details
Sold Price $477,500
Property Type Single Family Home
Sub Type Detached
Listing Status Sold
Purchase Type For Sale
Square Footage 1,464 sqft
Price per Sqft $326
Subdivision Tenby Chase
MLS Listing ID NJBL2066876
Sold Date 07/15/24
Style Split Level
Bedrooms 3
Full Baths 1
Half Baths 1
HOA Y/N N
Abv Grd Liv Area 1,464
Originating Board BRIGHT
Year Built 1970
Annual Tax Amount $7,780
Tax Year 2023
Lot Size 9,997 Sqft
Acres 0.23
Lot Dimensions 80.00 x 125.00
Property Description
All offers due by 7pm on Friday June 14th! Stunning 3 bedroom, 1.5 bath dorset model in desirable Tenby Chase. Renovated throughout and absolutely move-in ready. As you step inside you'll be greeted by the inviting, open floorplan of the kitchen, dining area and living area with hardwood floors, recessed lights and crown molding. The kitchen has been modernized with updated cabinetry and countertops, stainless steel appliances, and an island with bar seating. Upstairs, you'll find three generously sized bedrooms and a recently renovated full bath. The primary bedroom features a walk in closet and easy access to the full bathroom. The lower level offers a cozy family room with pergo flooring, laundry area, updated powder room, and half of the garage has been converted to the much needed home office! Outdoor living is at its finest with the oversized 25x19 deck as well as a lower level paver patio and fenced yard. Major systems are updated including roof, siding and windows. Enjoy easy access to nearby parks, schools, shopping, dining, and major commuter routes, ensuring that everything you need is just minutes away.
Location
State NJ
County Burlington
Area Delran Twp (20310)
Zoning RES
Rooms
Other Rooms Living Room, Dining Room, Primary Bedroom, Bedroom 2, Bedroom 3, Kitchen, Family Room
Interior
Hot Water Natural Gas
Heating Forced Air
Cooling Central A/C
Flooring Hardwood
Equipment Dishwasher
Fireplace N
Window Features Replacement
Appliance Dishwasher
Heat Source Natural Gas
Laundry Lower Floor
Exterior
Garage Garage - Front Entry
Garage Spaces 4.0
Fence Fully
Waterfront N
Water Access N
Roof Type Shingle
Accessibility None
Attached Garage 1
Total Parking Spaces 4
Garage Y
Building
Story 2
Foundation Crawl Space
Sewer Public Sewer
Water Public
Architectural Style Split Level
Level or Stories 2
Additional Building Above Grade, Below Grade
New Construction N
Schools
Elementary Schools Millbridge E.S.
Middle Schools Delran M.S.
High Schools Delran H.S.
School District Delran Township Public Schools
Others
Senior Community No
Tax ID 10-00146-00021
Ownership Fee Simple
SqFt Source Assessor
Acceptable Financing Conventional, FHA, VA
Listing Terms Conventional, FHA, VA
Financing Conventional,FHA,VA
Special Listing Condition Standard
Read Less Info
Want to know what your home might be worth? Contact us for a FREE valuation!

Our team is ready to help you sell your home for the highest possible price ASAP

Bought with Ronald W Halbruner Jr. • Keller Williams Realty - Cherry Hill
GET MORE INFORMATION




