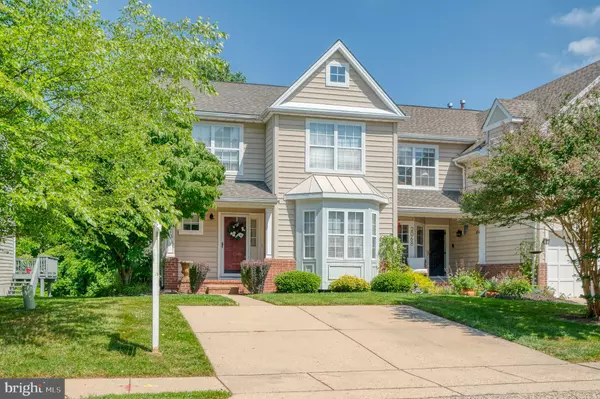For more information regarding the value of a property, please contact us for a free consultation.
Key Details
Sold Price $395,000
Property Type Townhouse
Sub Type End of Row/Townhouse
Listing Status Sold
Purchase Type For Sale
Square Footage 2,337 sqft
Price per Sqft $169
Subdivision Rosefields
MLS Listing ID MDHR2032750
Sold Date 07/17/24
Style Traditional
Bedrooms 3
Full Baths 3
Half Baths 1
HOA Fees $76/mo
HOA Y/N Y
Abv Grd Liv Area 1,758
Originating Board BRIGHT
Year Built 1994
Annual Tax Amount $3,116
Tax Year 2024
Lot Size 4,155 Sqft
Acres 0.1
Property Description
LOCATION, LOCATION, LOCATION! You must see this spacious End of Group townhome with 3 bedrooms & 3 1/2 bathrooms in the sought-out community of Rosefields! Relax or entertain on the large rear deck overlooking trees and wildlife. Back yard fully fenced! Primary bedroom has vaulted ceilings, private bath with soaking tub / separate shower and large walk-in closet. Two additional sizeable bedrooms and hall bathroom. Main level boasts living room with bay window, separate dining room and eat in kitchen. Stainless steel appliances. Range, microwave & dishwasher are 4 years old. Laundry is on main level. Lower level is fully finished with family room, separate office (can be used as a bedroom), full bathroom & storage room. HVAC 2015. Roof 2017. Very convenient to major roadways, parks, schools, shopping, restaurants & libraries. Book your appointment today! Seller will need rent back. Home being Sold As Is. Armoire in basement is included.
Location
State MD
County Harford
Zoning R
Rooms
Other Rooms Living Room, Dining Room, Primary Bedroom, Bedroom 2, Bedroom 3, Kitchen, Family Room, Foyer, Laundry, Office, Storage Room
Basement Fully Finished, Walkout Level, Windows
Interior
Interior Features Kitchen - Table Space, Wet/Dry Bar, Attic, Chair Railings, Formal/Separate Dining Room, Pantry, Primary Bath(s), Soaking Tub, Stall Shower, Tub Shower, Walk-in Closet(s), Ceiling Fan(s), Crown Moldings, Kitchen - Eat-In, Skylight(s)
Hot Water Natural Gas
Heating Heat Pump(s)
Cooling Ceiling Fan(s), Central A/C
Fireplaces Number 1
Equipment Dishwasher, Disposal, Dryer, Exhaust Fan, Refrigerator, Washer, Built-In Microwave, Stainless Steel Appliances, Oven/Range - Electric
Fireplace Y
Window Features Bay/Bow,Skylights
Appliance Dishwasher, Disposal, Dryer, Exhaust Fan, Refrigerator, Washer, Built-In Microwave, Stainless Steel Appliances, Oven/Range - Electric
Heat Source Natural Gas
Laundry Main Floor
Exterior
Exterior Feature Deck(s), Patio(s), Porch(es)
Fence Rear, Fully
Waterfront N
Water Access N
View Trees/Woods
Roof Type Shingle
Accessibility None
Porch Deck(s), Patio(s), Porch(es)
Parking Type Driveway, On Street
Garage N
Building
Lot Description Backs to Trees, Landscaping
Story 3
Foundation Block
Sewer Public Sewer
Water Public
Architectural Style Traditional
Level or Stories 3
Additional Building Above Grade, Below Grade
Structure Type Vaulted Ceilings
New Construction N
Schools
School District Harford County Public Schools
Others
HOA Fee Include Common Area Maintenance,Lawn Care Front,Trash,Snow Removal
Senior Community No
Tax ID 1303282937
Ownership Fee Simple
SqFt Source Assessor
Special Listing Condition Standard
Read Less Info
Want to know what your home might be worth? Contact us for a FREE valuation!

Our team is ready to help you sell your home for the highest possible price ASAP

Bought with John Fink • Berkshire Hathaway HomeServices PenFed Realty
GET MORE INFORMATION




