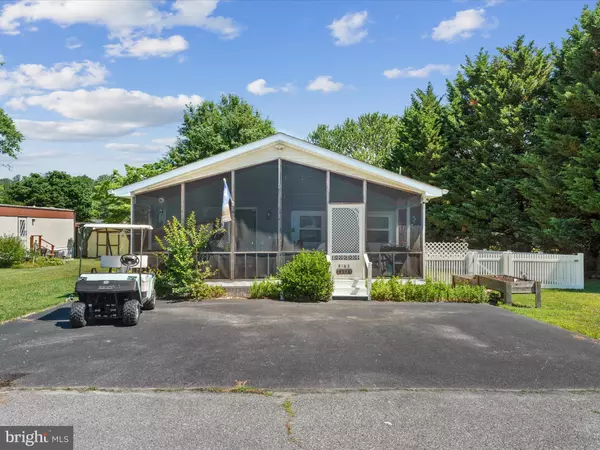For more information regarding the value of a property, please contact us for a free consultation.
Key Details
Sold Price $150,000
Property Type Manufactured Home
Sub Type Manufactured
Listing Status Sold
Purchase Type For Sale
Square Footage 1,680 sqft
Price per Sqft $89
Subdivision Angola Beach
MLS Listing ID DESU2064276
Sold Date 07/17/24
Style Other,Modular/Pre-Fabricated
Bedrooms 3
Full Baths 3
HOA Y/N N
Abv Grd Liv Area 1,680
Originating Board BRIGHT
Land Lease Amount 717.0
Land Lease Frequency Monthly
Year Built 1984
Annual Tax Amount $485
Tax Year 2023
Lot Size 5,000 Sqft
Acres 0.11
Lot Dimensions 0.00 x 0.00
Property Description
Youve just found your perfect full time or part time home in the popular waterfront community of Angola Beach and Estates! Located at the end of a cul-de-sac, this home features 3 bedrooms and 3 full bathrooms, two living areas, a spacious kitchen with abundant hardwood cabinetry, a mud room/sunroom, and a huge 28x10 screened porch! Previous owners added many nice updates, including new plumbing throughout in approx 2011, a new furnace and AC in 2020, a new 30yr shingled roof in 2006, real wood flooring in the kitchen and laundry, new kitchen cabinetry and appliances in 2016, ceiling fans in each room, new carpeting in 2019, leaf/gutter guards, new storm doors at the front door and side door of the mudroom, an indoor water shut off, home security system with flood lights, and more. Outdoors, you'll find a private yard, complete with a fenced area for your four legged friends, and an attractive tree line. There's a large shed for storing all sorts of lawn and garden tools, beach toys and more, and be sure to take special note of the Generac generator-- never worry about being without power! Land rent includes water, sewer, and trash pick up. Park application required: approval based on credit and background checks, and verification of income/assets.
Location
State DE
County Sussex
Area Lewes Rehoboth Hundred (31009)
Zoning GENERAL RESIDENTIAL
Rooms
Other Rooms Living Room, Dining Room, Primary Bedroom, Kitchen, Laundry, Additional Bedroom
Main Level Bedrooms 3
Interior
Interior Features Kitchen - Country, Ceiling Fan(s), Attic, Bathroom - Stall Shower, Bathroom - Tub Shower, Wood Floors, Dining Area, Entry Level Bedroom, Floor Plan - Open
Hot Water Electric
Heating Forced Air
Cooling Central A/C
Flooring Hardwood, Vinyl, Carpet
Equipment Dishwasher, Oven/Range - Electric, Refrigerator, Water Heater
Fireplace N
Window Features Insulated,Vinyl Clad,Double Pane
Appliance Dishwasher, Oven/Range - Electric, Refrigerator, Water Heater
Heat Source Propane - Leased
Laundry Dryer In Unit, Washer In Unit, Main Floor
Exterior
Exterior Feature Porch(es), Screened
Garage Spaces 2.0
Fence Vinyl, Partially, Picket
Amenities Available Basketball Courts, Boat Ramp, Marina/Marina Club, Pool - Outdoor, Swimming Pool, Boat Dock/Slip, Common Grounds, Community Center, Non-Lake Recreational Area, Picnic Area, Pier/Dock, Pool Mem Avail, Tennis Courts, Tot Lots/Playground, Water/Lake Privileges
Waterfront N
Water Access N
Roof Type Asphalt
Accessibility None
Porch Porch(es), Screened
Parking Type Off Street
Total Parking Spaces 2
Garage N
Building
Lot Description Cleared, Cul-de-sac, Private, SideYard(s)
Story 1
Foundation Pillar/Post/Pier
Sewer Community Septic Tank
Water Private/Community Water
Architectural Style Other, Modular/Pre-Fabricated
Level or Stories 1
Additional Building Above Grade, Below Grade
Structure Type Dry Wall,Paneled Walls
New Construction N
Schools
Elementary Schools Love Creek
Middle Schools Beacon
High Schools Cape Henlopen
School District Cape Henlopen
Others
Pets Allowed Y
HOA Fee Include Water,Sewer,Trash
Senior Community No
Tax ID 234-18.00-1.00-19441
Ownership Land Lease
SqFt Source Estimated
Acceptable Financing Cash, Conventional
Listing Terms Cash, Conventional
Financing Cash,Conventional
Special Listing Condition Standard
Pets Description Cats OK, Dogs OK, Number Limit
Read Less Info
Want to know what your home might be worth? Contact us for a FREE valuation!

Our team is ready to help you sell your home for the highest possible price ASAP

Bought with STACI WALLS • NextHome Tomorrow Realty
GET MORE INFORMATION




