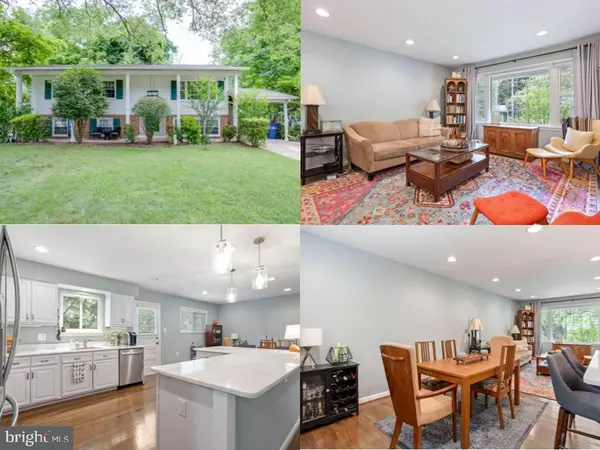For more information regarding the value of a property, please contact us for a free consultation.
Key Details
Sold Price $830,000
Property Type Single Family Home
Sub Type Detached
Listing Status Sold
Purchase Type For Sale
Square Footage 2,332 sqft
Price per Sqft $355
Subdivision Canterbury Woods
MLS Listing ID VAFX2184286
Sold Date 07/18/24
Style Split Foyer
Bedrooms 4
Full Baths 3
HOA Y/N N
Abv Grd Liv Area 1,232
Originating Board BRIGHT
Year Built 1968
Annual Tax Amount $7,973
Tax Year 2023
Lot Size 0.252 Acres
Acres 0.25
Property Description
Indulge in the airy ambiance of this impeccably renovated home, where modern elegance meets comfort. The heart of the home boasts a stunning open kitchen adorned with luxurious quartz counters, a sleek island, and stainless steel appliances. Warm hardwood floors, tasteful paint choices, and chic light fixtures throughout elevate the aesthetic appeal.
Three meticulously renovated bathrooms and a recent deck expansion offer both convenience and contemporary charm. The HVAC and roof have been thoughtfully updated within the last five years, ensuring peace of mind for years to come.
Nestled in the highly coveted Canterbury Woods community, this residence enjoys a prime location on a serene cul-de-sac. Families will appreciate the prestigious educational opportunities within the sought-after Canterbury Woods Elementary School, Frost Middle School, and Woodson High School districts, including access to advanced academic center full-time programs.
Natural light floods the bright basement, featuring numerous windows and a convenient walkout to the lush backyard oasis. Say goodbye to carpet with hardwood flooring on the main level and waterproof vinyl flooring in the basement. The upgraded kitchen shines with its expansive island and prep sink, perfect for culinary enthusiasts.
Savor summer days on the expansive deck, enveloped by the tranquility of the surrounding trees. Conveniently located near Thomas Jefferson High School, George Mason University, shopping, restaurants, and major commuter routes such as 495, 395, and 66, this home offers unparalleled accessibility. Just a short drive to Tyson's Corner, McLean, and Arlington, experience the epitome of suburban luxury living.
Updates:
Furnace & AC 2024
Hot Water Heater approximately 2020
Appliances 2020
Roof approximately 2019
Location
State VA
County Fairfax
Zoning 131
Rooms
Other Rooms Living Room, Dining Room, Primary Bedroom, Bedroom 2, Bedroom 3, Bedroom 4, Kitchen, Family Room, Laundry, Primary Bathroom, Full Bath
Basement Walkout Level, Fully Finished
Main Level Bedrooms 2
Interior
Interior Features Stove - Wood
Hot Water Natural Gas
Heating Forced Air
Cooling Central A/C
Fireplaces Number 1
Fireplaces Type Screen
Equipment Built-In Microwave, Dryer, Washer, Dishwasher, Disposal, Refrigerator, Icemaker, Stove
Fireplace Y
Appliance Built-In Microwave, Dryer, Washer, Dishwasher, Disposal, Refrigerator, Icemaker, Stove
Heat Source Natural Gas
Exterior
Exterior Feature Deck(s)
Garage Spaces 3.0
Fence Partially
Waterfront N
Water Access N
Accessibility None
Porch Deck(s)
Total Parking Spaces 3
Garage N
Building
Story 2
Foundation Other
Sewer Public Sewer
Water Public
Architectural Style Split Foyer
Level or Stories 2
Additional Building Above Grade, Below Grade
New Construction N
Schools
Elementary Schools Canterbury Woods
Middle Schools Frost
High Schools Woodson
School District Fairfax County Public Schools
Others
Senior Community No
Tax ID 0694 08 0324
Ownership Fee Simple
SqFt Source Assessor
Special Listing Condition Standard
Read Less Info
Want to know what your home might be worth? Contact us for a FREE valuation!

Our team is ready to help you sell your home for the highest possible price ASAP

Bought with Angela M Kaiser • Redfin Corporation
GET MORE INFORMATION




