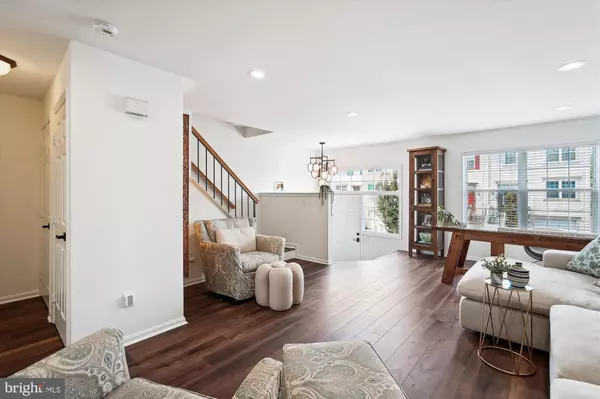For more information regarding the value of a property, please contact us for a free consultation.
Key Details
Sold Price $515,000
Property Type Townhouse
Sub Type Interior Row/Townhouse
Listing Status Sold
Purchase Type For Sale
Square Footage 1,560 sqft
Price per Sqft $330
Subdivision Main St Village
MLS Listing ID VALO2075200
Sold Date 07/31/24
Style Other
Bedrooms 3
Full Baths 2
Half Baths 1
HOA Fees $110/mo
HOA Y/N Y
Abv Grd Liv Area 1,360
Originating Board BRIGHT
Year Built 1994
Annual Tax Amount $4,703
Tax Year 2024
Lot Size 1,742 Sqft
Acres 0.04
Property Description
Discover this exceptionally renovated townhome in Purcellville! This light filled three level townhome is gorgeous! Newly installed LVP flooring flows throughout the home. There is plenty of living space with about 1600 finished square feet. The main level opens to a spacious foyer with a few steps to the combination living and dining area. The kitchen has been updated with Stainless steel appliances, granite countertops and a newer backsplash with a built-in breakfast bar and breakfast table space. From here the back door leads to the private deck which enjoys a view of the fenced yard below and open common area in the rear. The power room has been updated as well. Recessed lights on the main level and new hardware add to the updated look. Upstairs the primary bedroom has a huge closet and stunningly renovated primary bath with over-sized shower. There are two additional bedrooms as well as a lovely, updated hall bath. The lower level has a large recreation room with a wood burning fireplace. There is a window and door opening to the fully fenced yard with flagstone patio under the deck. The laundry room and storage room are conveniently located at this level with access to the garage with a garage opener. A new high efficiency dual zone HVAC system was installed. in 2024. The roof was new in 2019 with a 50 year warranty. The water heater was new in 2023. The community offers a neighborhood swimming pool, desirable schools, close proximity to stores, restaurants and downtown amenities. You will enjoy the easy access to the WO&D Trail, the many breweries and wineries and wonderful Loudoun County activities!
Location
State VA
County Loudoun
Zoning PV:R8
Rooms
Basement Full, Fully Finished, Garage Access, Walkout Level
Interior
Interior Features Ceiling Fan(s), Combination Dining/Living, Combination Kitchen/Dining, Floor Plan - Traditional, Kitchen - Gourmet, Kitchen - Table Space, Primary Bath(s), Recessed Lighting, Upgraded Countertops
Hot Water Electric
Heating Forced Air
Cooling Central A/C
Fireplaces Number 1
Fireplaces Type Fireplace - Glass Doors, Wood
Equipment Built-In Microwave, Dishwasher, Disposal, Dryer - Electric, Oven/Range - Electric, Refrigerator, Stainless Steel Appliances, Washer, Water Heater
Fireplace Y
Appliance Built-In Microwave, Dishwasher, Disposal, Dryer - Electric, Oven/Range - Electric, Refrigerator, Stainless Steel Appliances, Washer, Water Heater
Heat Source Electric
Laundry Basement, Has Laundry, Dryer In Unit, Washer In Unit
Exterior
Exterior Feature Deck(s)
Garage Garage - Front Entry, Garage Door Opener, Inside Access
Garage Spaces 2.0
Fence Wood, Rear
Amenities Available Common Grounds, Pool - Outdoor, Tot Lots/Playground
Waterfront N
Water Access N
View Garden/Lawn
Roof Type Architectural Shingle
Accessibility None
Porch Deck(s)
Attached Garage 1
Total Parking Spaces 2
Garage Y
Building
Lot Description Backs - Open Common Area, Rear Yard
Story 3
Foundation Concrete Perimeter, Slab
Sewer Public Sewer
Water Public
Architectural Style Other
Level or Stories 3
Additional Building Above Grade, Below Grade
New Construction N
Schools
Elementary Schools Emerick
Middle Schools Blue Ridge
High Schools Loudoun Valley
School District Loudoun County Public Schools
Others
HOA Fee Include Common Area Maintenance,Management,Pool(s),Recreation Facility,Reserve Funds
Senior Community No
Tax ID 453257933000
Ownership Fee Simple
SqFt Source Assessor
Acceptable Financing Cash, Conventional, FHA, VA
Listing Terms Cash, Conventional, FHA, VA
Financing Cash,Conventional,FHA,VA
Special Listing Condition Standard
Read Less Info
Want to know what your home might be worth? Contact us for a FREE valuation!

Our team is ready to help you sell your home for the highest possible price ASAP

Bought with Tamara Miller • Compass
GET MORE INFORMATION




