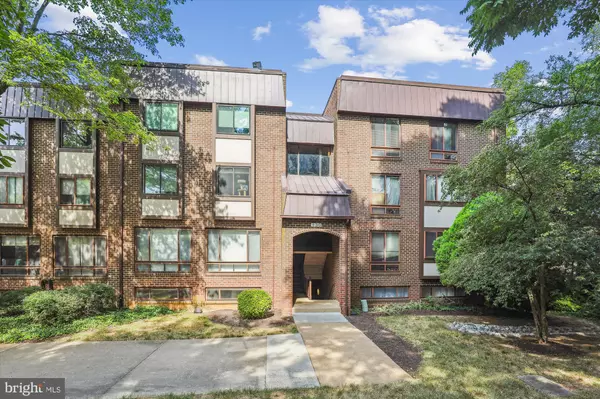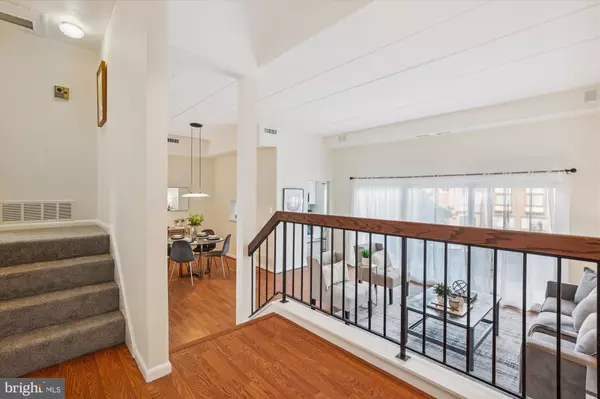For more information regarding the value of a property, please contact us for a free consultation.
Key Details
Sold Price $380,000
Property Type Condo
Sub Type Condo/Co-op
Listing Status Sold
Purchase Type For Sale
Square Footage 1,091 sqft
Price per Sqft $348
Subdivision Fort Ellsworth
MLS Listing ID VAAX2035464
Sold Date 07/22/24
Style Traditional
Bedrooms 2
Full Baths 1
Condo Fees $603/mo
HOA Y/N N
Abv Grd Liv Area 1,091
Originating Board BRIGHT
Year Built 1974
Annual Tax Amount $3,470
Tax Year 2023
Property Description
Freshly renovated and sparkling for its next owners! Unit 100 will surprise and delight you with it's convenient location and just-completed updates — situated close enough for easy access without the foot traffic or city noise. With more than 1,000 sqft, this ground floor unit features a renovated eat-in kitchen (2023) with an abundance of white shaker-style 42-inch cabinets with under-cabinet lighting, quartz counters, white subway tile backsplash, under-mount sink and new stainless steel appliances (stove and microwave). Other highlights include high ceilings in the main living area with plenty of natural light (new sliding glass door and kitchen windows - 2022), a separate dining area, two well-sized bedrooms with walk-in closets and new carpet (2024), new bathroom vanity (2024) and in-unit laundry. Additionally, step right outside to your private patio space (with storage!) and enjoy morning coffee or evening drinks. Owners also have access to the community storage room. Located less than a mile to both Wegmans and Whole Foods, plus all the shops, restaurants and entertainment that Old Town has to offer. Transportation options abound: easy access to 495, bus stop located on Duke Street, King Street metro/VRE (blue and yellow lines) just over a mile away and only three metro stops to Reagan National airport.
Condo fee includes all utilities except electric and cable. Community offers an outdoor pool, party room, picnic area and tennis courts. Unit comes with one reserved parking space and one visitor parking passes. Pet-friendly community. VA approved. Welcome home!
Location
State VA
County Alexandria City
Zoning RB
Rooms
Main Level Bedrooms 2
Interior
Interior Features Carpet, Dining Area, Family Room Off Kitchen, Floor Plan - Open, Kitchen - Eat-In, Primary Bath(s), Tub Shower, Upgraded Countertops, Walk-in Closet(s)
Hot Water Electric
Heating Central
Cooling Central A/C
Flooring Luxury Vinyl Plank, Carpet
Equipment Built-In Microwave, Built-In Range, Dishwasher, Disposal, Dryer, Exhaust Fan, Microwave, Oven - Single, Oven/Range - Electric, Refrigerator, Stainless Steel Appliances, Stove, Washer, Washer - Front Loading, Washer/Dryer Stacked
Furnishings No
Fireplace N
Appliance Built-In Microwave, Built-In Range, Dishwasher, Disposal, Dryer, Exhaust Fan, Microwave, Oven - Single, Oven/Range - Electric, Refrigerator, Stainless Steel Appliances, Stove, Washer, Washer - Front Loading, Washer/Dryer Stacked
Heat Source Natural Gas
Laundry Dryer In Unit, Has Laundry, Washer In Unit
Exterior
Parking On Site 1
Amenities Available Extra Storage, Party Room, Tennis Courts, Reserved/Assigned Parking, Pool - Outdoor
Water Access N
Accessibility None
Garage N
Building
Story 1
Unit Features Garden 1 - 4 Floors
Sewer Public Sewer
Water Public
Architectural Style Traditional
Level or Stories 1
Additional Building Above Grade, Below Grade
New Construction N
Schools
School District Alexandria City Public Schools
Others
Pets Allowed Y
HOA Fee Include Common Area Maintenance,Ext Bldg Maint,Heat,Air Conditioning,Water,Snow Removal,Pool(s),Lawn Maintenance,Road Maintenance,Sewer,Trash,Management
Senior Community No
Tax ID 17064580
Ownership Condominium
Acceptable Financing Cash, Conventional, VA
Listing Terms Cash, Conventional, VA
Financing Cash,Conventional,VA
Special Listing Condition Standard
Pets Allowed No Pet Restrictions
Read Less Info
Want to know what your home might be worth? Contact us for a FREE valuation!

Our team is ready to help you sell your home for the highest possible price ASAP

Bought with Jane Crosby • McEnearney Associates, Inc.



