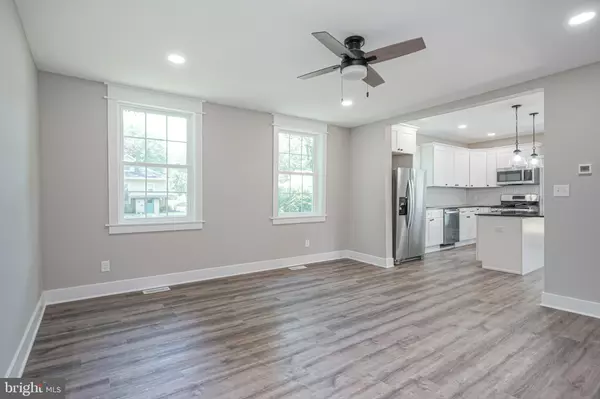For more information regarding the value of a property, please contact us for a free consultation.
Key Details
Sold Price $520,000
Property Type Single Family Home
Sub Type Detached
Listing Status Sold
Purchase Type For Sale
Square Footage 2,352 sqft
Price per Sqft $221
Subdivision None Available
MLS Listing ID NJCD2069842
Sold Date 08/07/24
Style Colonial
Bedrooms 4
Full Baths 2
Half Baths 1
HOA Y/N N
Abv Grd Liv Area 2,352
Originating Board BRIGHT
Year Built 1900
Annual Tax Amount $9,730
Tax Year 2023
Lot Size 0.270 Acres
Acres 0.27
Lot Dimensions 55.20 x 0.00
Property Description
An amazing and rare opportunity to own a piece of history! This 124 yr old home was originally the very first School house in Audubon and has been lovingly renovated with modern amenities while still preserving that old school charm. Like new construction! Meander up the flower lined walkway to the large front porch and enter this spacious, 4 Bedroom, 2.5 Bath home featuring a primary bedroom with private bath on the main level as well as gorgeous engineered hardwood flooring throughout this level. The kitchen boasts an abundance of white cabinetry, tile backsplash, granite counters and a large granite center island and stainless steel appliances. There is a living and dining area as well as access to an outdoor deck overlooking the backyard. There is a conveniently located laundry room and powder room on the first level as well. Three other generous sized bedrooms and a full bath complete the upper level. All bathrooms feature custom floor and bath/shower tile and a neutral paint palette creates a light,bright and neutral feel throughout this home. New roof, A/C, plumbing and electrical. Conveniently located near all major routes, shopping and dining in highly rated Audubon school district. Ideal for entertaining or everyday living, this unique property is a wonderful place to call home!
Location
State NJ
County Camden
Area Audubon Boro (20401)
Zoning R
Rooms
Other Rooms Primary Bedroom, Bedroom 2, Attic
Basement Full, Unfinished
Main Level Bedrooms 1
Interior
Interior Features Carpet, Ceiling Fan(s), Dining Area, Family Room Off Kitchen, Formal/Separate Dining Room, Kitchen - Eat-In, Recessed Lighting, Upgraded Countertops, Wood Floors
Hot Water Natural Gas
Heating Forced Air
Cooling Central A/C
Flooring Engineered Wood, Carpet
Equipment Built-In Microwave, Dishwasher, Oven/Range - Gas, Refrigerator, Stainless Steel Appliances
Fireplace N
Appliance Built-In Microwave, Dishwasher, Oven/Range - Gas, Refrigerator, Stainless Steel Appliances
Heat Source Natural Gas
Exterior
Parking Features Garage - Front Entry
Garage Spaces 2.0
Water Access N
Accessibility None
Total Parking Spaces 2
Garage Y
Building
Story 2
Foundation Brick/Mortar
Sewer Public Sewer
Water Public
Architectural Style Colonial
Level or Stories 2
Additional Building Above Grade, Below Grade
Structure Type Dry Wall
New Construction N
Schools
School District Audubon Public Schools
Others
Pets Allowed Y
Senior Community No
Tax ID 01-00076-00022
Ownership Fee Simple
SqFt Source Estimated
Acceptable Financing Cash, Conventional, FHA, VA
Listing Terms Cash, Conventional, FHA, VA
Financing Cash,Conventional,FHA,VA
Special Listing Condition Standard
Pets Allowed No Pet Restrictions
Read Less Info
Want to know what your home might be worth? Contact us for a FREE valuation!

Our team is ready to help you sell your home for the highest possible price ASAP

Bought with Allison Schnackenberg • The Property Alliance LLC



