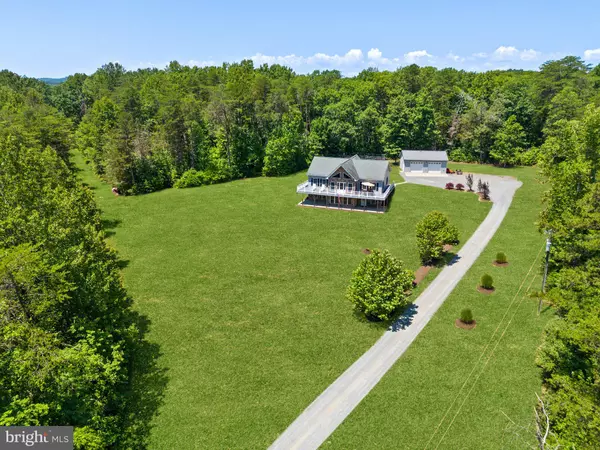For more information regarding the value of a property, please contact us for a free consultation.
Key Details
Sold Price $775,000
Property Type Single Family Home
Sub Type Detached
Listing Status Sold
Purchase Type For Sale
Square Footage 1,759 sqft
Price per Sqft $440
Subdivision None Available
MLS Listing ID VACU2008248
Sold Date 08/26/24
Style Raised Ranch/Rambler
Bedrooms 3
Full Baths 2
Half Baths 1
HOA Y/N N
Abv Grd Liv Area 1,759
Originating Board BRIGHT
Year Built 2015
Annual Tax Amount $2,752
Tax Year 2022
Lot Size 10.000 Acres
Acres 10.0
Lot Dimensions 0.00 x 0.00
Property Description
Experience luxury and comfort in this custom-built home from 2015, still in new condition and meticulously maintained nestled on a picturesque 10-acre lot. This beautiful property features 3 bedrooms, 2 full bathrooms, and 1 half bath, with a lower level already framed and prepped for expansion. HVAC ductwork, electrical, and plumbing lines are installed, ready for additional bedrooms, a bathroom, family room, kitchen, office, and storage area. Just add drywall to complete the space to your liking. The Kitchen & Primary Bathroom have Custom-made cherry cabinets, featuring 50 feet of cabinetry with rolling drawers with Luxurious Granite. The Laundry/Mudroom is also Conveniently located on the main level. The Primary Suite Offers dual closets, a heated jetted soaking tub, dual vanity, and a spacious step-around shower for a spa like experience when needed to unwind and relax. Luxury Plank flooring throughout, with ceramic tile in the bathrooms and cozy carpet in the bedrooms. Outside you can enjoy a beautiful 8-foot to 16-foot-deep STOCKED pond, complete with a spillway for overflow and a boat ramp. Looking for a workshop or just need storage space for vehicles, boats, tractors, or motorcycles look no further this property also has a 32x24 detached garage with electricity!! Schedule a viewing today and envision the endless possibilities this home has to offer. (TV Wall Mounts: Will convey with the property.)
Location
State VA
County Culpeper
Zoning RA
Rooms
Other Rooms Living Room, Primary Bedroom, Bedroom 2, Bedroom 3, Kitchen, Basement, Laundry, Bathroom 2, Bathroom 3, Primary Bathroom
Basement Connecting Stairway, Daylight, Full, Front Entrance, Full, Heated, Improved, Interior Access, Partial, Poured Concrete, Rough Bath Plumb, Shelving, Space For Rooms, Walkout Level, Windows
Main Level Bedrooms 3
Interior
Hot Water Instant Hot Water, Electric
Heating Heat Pump(s)
Cooling Ceiling Fan(s), Central A/C
Flooring Carpet, Ceramic Tile, Luxury Vinyl Plank, Concrete
Furnishings No
Fireplace N
Heat Source Electric, Propane - Leased
Laundry Main Floor, Has Laundry
Exterior
Exterior Feature Deck(s), Roof, Wrap Around
Garage Garage - Front Entry, Garage - Side Entry, Additional Storage Area
Garage Spaces 2.0
Amenities Available None
Waterfront N
Water Access Y
Water Access Desc Private Access
View Pond, Trees/Woods
Roof Type Shingle
Street Surface Gravel
Accessibility None
Porch Deck(s), Roof, Wrap Around
Road Frontage Private
Parking Type Detached Garage, Driveway
Total Parking Spaces 2
Garage Y
Building
Lot Description Backs to Trees, Cleared, Hunting Available, Fishing Available, Landscaping, No Thru Street, Open, Partly Wooded, Pond, Private, Rear Yard, Secluded, SideYard(s), Trees/Wooded
Story 1
Foundation Permanent, Concrete Perimeter
Sewer On Site Septic
Water Well, Private
Architectural Style Raised Ranch/Rambler
Level or Stories 1
Additional Building Above Grade, Below Grade
Structure Type Vaulted Ceilings,Dry Wall
New Construction N
Schools
School District Culpeper County Public Schools
Others
Pets Allowed Y
HOA Fee Include None
Senior Community No
Tax ID 29 67A1
Ownership Fee Simple
SqFt Source Estimated
Security Features Smoke Detector
Acceptable Financing Cash, Conventional, FHA, USDA, VA
Horse Property N
Listing Terms Cash, Conventional, FHA, USDA, VA
Financing Cash,Conventional,FHA,USDA,VA
Special Listing Condition Standard
Pets Description No Pet Restrictions
Read Less Info
Want to know what your home might be worth? Contact us for a FREE valuation!

Our team is ready to help you sell your home for the highest possible price ASAP

Bought with Brandi J Brown • Samson Properties
GET MORE INFORMATION




