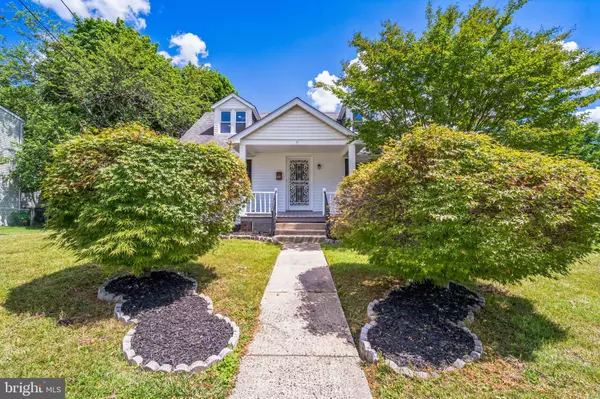For more information regarding the value of a property, please contact us for a free consultation.
Key Details
Sold Price $471,000
Property Type Single Family Home
Sub Type Detached
Listing Status Sold
Purchase Type For Sale
Square Footage 2,200 sqft
Price per Sqft $214
Subdivision Crestmont
MLS Listing ID PAMC2108102
Sold Date 08/28/24
Style Cape Cod
Bedrooms 4
Full Baths 3
HOA Y/N N
Abv Grd Liv Area 2,200
Originating Board BRIGHT
Year Built 1935
Tax Year 2023
Lot Size 9,375 Sqft
Acres 0.22
Lot Dimensions 75.00 x 0.00
Property Description
Discover your dream home in the heart of Abington Township! This stunning 2200 sq.ft Cape Code residence has been meticulously renovated, blending classic charm with modern luxury. Boasting 4 spacious bedrooms and 3 contemporary bathrooms, this home offers an ideal living experience for families and professionals alike. The gourmet kitchen is a chef's delight, featuring shaker style cabinets, quartz countertops, and top-of-the-line stainless steel appliances. Two out of four bedrooms are conveniently located on the main level, ideal for guests or as an in-law suite. All three bathrooms have ben beautifully updated with modern fixtures and finishes. 200 amp electric upgrade and new electrical rewiring ensures your home run efficiently and safely. Additionally stay comfortable year-round with a newly installed Bosch Heat Pump featuring inverter technology. The completely renovated basement offers a versatile bonus room with private outdoor access, perfect for a home office, flex space, or recreational area. Newly installed siding adds to the exterior aesthetic of your next home. Situated in the highly sought-after Abington school district, this home is in close proximity to Abington Hospital, public transportation and Willow Grove mall within waking distance. This single-family home is the perfect blend of modern elegance and convenience. Don't miss your chance to make this exceptional Cape Cod yours!
Location
State PA
County Montgomery
Area Abington Twp (10630)
Zoning 1 FAM
Direction North
Rooms
Other Rooms Dining Room, Kitchen
Basement Fully Finished
Main Level Bedrooms 2
Interior
Interior Features Dining Area, Kitchen - Eat-In, Kitchen - Island, Recessed Lighting, Bathroom - Stall Shower, Bathroom - Tub Shower, Upgraded Countertops
Hot Water Electric
Cooling Central A/C
Flooring Luxury Vinyl Plank
Equipment Dishwasher, Disposal, Dual Flush Toilets, Microwave, Oven - Self Cleaning, Oven/Range - Electric, Refrigerator, Stainless Steel Appliances, Washer, Dryer - Electric
Furnishings Yes
Fireplace N
Window Features Double Hung
Appliance Dishwasher, Disposal, Dual Flush Toilets, Microwave, Oven - Self Cleaning, Oven/Range - Electric, Refrigerator, Stainless Steel Appliances, Washer, Dryer - Electric
Heat Source Electric
Laundry Basement
Exterior
Garage Spaces 2.0
Utilities Available Electric Available
Waterfront N
Water Access N
Roof Type Shingle
Street Surface Paved
Accessibility 2+ Access Exits, 32\"+ wide Doors
Road Frontage Boro/Township
Total Parking Spaces 2
Garage N
Building
Story 1
Foundation Concrete Perimeter
Sewer Public Sewer
Water Public
Architectural Style Cape Cod
Level or Stories 1
Additional Building Above Grade, Below Grade
Structure Type Dry Wall,Masonry,Vinyl
New Construction N
Schools
High Schools Abington
School District Abington
Others
Pets Allowed N
Senior Community No
Tax ID 30-00-54944-007
Ownership Fee Simple
SqFt Source Assessor
Acceptable Financing Cash, Conventional, VA
Horse Property N
Listing Terms Cash, Conventional, VA
Financing Cash,Conventional,VA
Special Listing Condition Standard
Read Less Info
Want to know what your home might be worth? Contact us for a FREE valuation!

Our team is ready to help you sell your home for the highest possible price ASAP

Bought with Cheryl Nash Miller • Compass RE
GET MORE INFORMATION




