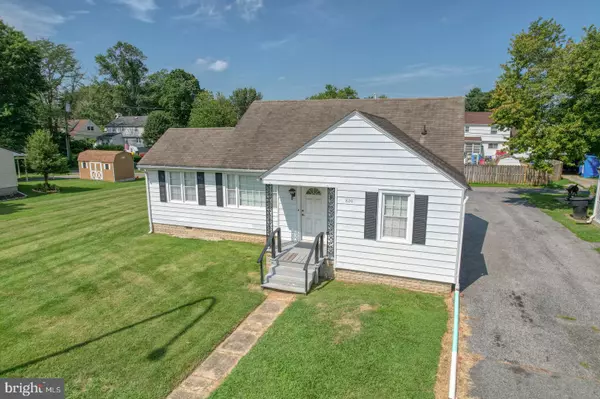For more information regarding the value of a property, please contact us for a free consultation.
Key Details
Sold Price $200,000
Property Type Single Family Home
Sub Type Detached
Listing Status Sold
Purchase Type For Sale
Square Footage 958 sqft
Price per Sqft $208
Subdivision None Available
MLS Listing ID DEKT2030226
Sold Date 08/30/24
Style Ranch/Rambler
Bedrooms 2
Full Baths 1
HOA Y/N N
Abv Grd Liv Area 958
Originating Board BRIGHT
Year Built 1935
Annual Tax Amount $764
Tax Year 2023
Lot Size 5,500 Sqft
Acres 0.13
Lot Dimensions 55.00 x 100.00
Property Description
Adorable one-level home for sale within walking distance of the hospital, shopping and downtown. Inside the home, you'll find hardwood flooring, charming wood molding, arched doorways and lovely character. The bright and sunny sitting room could easily be turned into a third bedroom. The full basement is partially finished - perfect for a theater room, entertainment space or extra living space. Tons of storage in the unfinished area, even an operating second shower. Run to this gem before it's gone! *LOT NEXT DOOR (DEKT2030228) LISTED SEPARATELY, MAY BE PURCHASED AS A PACKAGE FOR ADDED YARD SPACE OR TO BUILD A SECOND HOME*
Location
State DE
County Kent
Area Capital (30802)
Zoning R8
Rooms
Basement Full, Partially Finished
Main Level Bedrooms 2
Interior
Hot Water Electric
Heating Forced Air
Cooling Central A/C
Fireplace N
Heat Source Propane - Leased
Exterior
Waterfront N
Water Access N
Accessibility 2+ Access Exits
Garage N
Building
Story 1
Foundation Block
Sewer Public Sewer
Water Public
Architectural Style Ranch/Rambler
Level or Stories 1
Additional Building Above Grade, Below Grade
New Construction N
Schools
School District Capital
Others
Senior Community No
Tax ID ED-05-07717-02-6400-000
Ownership Fee Simple
SqFt Source Assessor
Special Listing Condition Standard
Read Less Info
Want to know what your home might be worth? Contact us for a FREE valuation!

Our team is ready to help you sell your home for the highest possible price ASAP

Bought with Cindy J Sakowski • Keller Williams Realty
GET MORE INFORMATION




