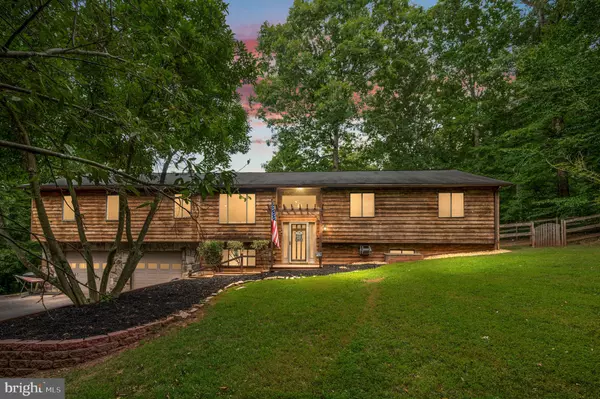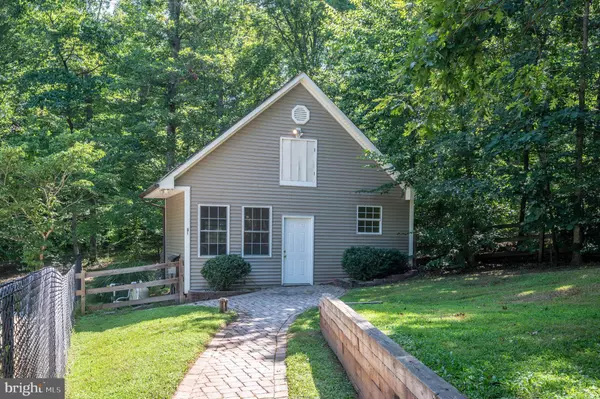For more information regarding the value of a property, please contact us for a free consultation.
Key Details
Sold Price $775,000
Property Type Single Family Home
Sub Type Detached
Listing Status Sold
Purchase Type For Sale
Square Footage 4,217 sqft
Price per Sqft $183
Subdivision Barrett Forest
MLS Listing ID VAPW2075558
Sold Date 09/06/24
Style Split Level
Bedrooms 5
Full Baths 4
HOA Y/N N
Abv Grd Liv Area 2,437
Originating Board BRIGHT
Year Built 1987
Annual Tax Amount $6,853
Tax Year 2024
Lot Size 2.348 Acres
Acres 2.35
Property Description
ON THE MARKET!! FIRST OPEN HOUSE ON AUGUST 17TH 11-1. NO HOA with 2.5 ACRES. Drive into this tree surrounded private lot with a beautiful Custom Cedar home. 5-bedrooms with much to offer. 4 full bathrooms. Home has an open concept with a split bedroom floor plan. Primary bedroom has been updated to include a bathroom suite remodel. Large bedrooms in the other rooms to allow for movement and extra areas to hold furniture. Large kitchen and bar area to allow for entertaining during the holidays or any time. Wood floors throughout the entertaining areas and carpet in the bedrooms. The downstairs area offers additional living space with another bedroom and full bathroom. The area could be used for additional living, an apartment or mother- in -law suite. This home also has multiple exits to access the incredible saltwater swimming pool and brand-new pool deck. Swimming pool liner is new and installed in June. There is also a wonderful pool house for relaxing or could be used as a small guest home. Pool House does have baseboard heat and air conditioning. Always a great time entertaining all year round. Home has truly been loved.
Location
State VA
County Prince William
Zoning A1
Rooms
Basement Fully Finished, Side Entrance, Rear Entrance, Connecting Stairway
Main Level Bedrooms 4
Interior
Hot Water Electric
Heating Heat Pump(s)
Cooling Central A/C
Fireplaces Number 1
Fireplaces Type Gas/Propane
Equipment Cooktop, Dishwasher, Disposal, Dryer, Icemaker, Microwave, Oven - Double, Oven - Wall, Refrigerator, Washer
Fireplace Y
Appliance Cooktop, Dishwasher, Disposal, Dryer, Icemaker, Microwave, Oven - Double, Oven - Wall, Refrigerator, Washer
Heat Source Electric
Exterior
Exterior Feature Deck(s), Wrap Around
Garage Garage - Front Entry
Garage Spaces 2.0
Fence Partially
Pool In Ground
Waterfront N
Water Access N
Accessibility None
Porch Deck(s), Wrap Around
Road Frontage Private
Attached Garage 2
Total Parking Spaces 2
Garage Y
Building
Lot Description Landscaping, Trees/Wooded
Story 2
Foundation Permanent
Sewer Septic Exists
Water Well
Architectural Style Split Level
Level or Stories 2
Additional Building Above Grade, Below Grade
New Construction N
Schools
High Schools Brentsville
School District Prince William County Public Schools
Others
Senior Community No
Tax ID 7794-20-9572
Ownership Fee Simple
SqFt Source Assessor
Special Listing Condition Standard
Read Less Info
Want to know what your home might be worth? Contact us for a FREE valuation!

Our team is ready to help you sell your home for the highest possible price ASAP

Bought with Vanessa L Sfreddo • CENTURY 21 New Millennium
GET MORE INFORMATION




