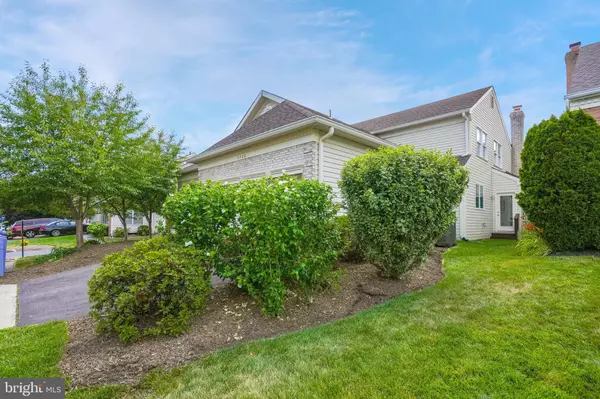For more information regarding the value of a property, please contact us for a free consultation.
Key Details
Sold Price $850,000
Property Type Single Family Home
Sub Type Detached
Listing Status Sold
Purchase Type For Sale
Square Footage 2,617 sqft
Price per Sqft $324
Subdivision Century Oak
MLS Listing ID VAFX2178510
Sold Date 09/12/24
Style Other
Bedrooms 3
Full Baths 2
Half Baths 1
HOA Fees $152/qua
HOA Y/N Y
Abv Grd Liv Area 2,617
Originating Board BRIGHT
Year Built 1997
Annual Tax Amount $9,038
Tax Year 2023
Lot Size 4,925 Sqft
Acres 0.11
Property Description
Fabulous bright and spacious home with a 2-car garage, main level bedroom and bath, plus all new carpet, paint, appliances, and many more upgrades! Step inside the main level to beautifully refinished hardwood flooring, a stunning vaulted-ceiling family room with a floor-to-ceiling stone gas fireplace, formal dining room, a dazzling kitchen with quartz countertops and all-new stainless appliances, half bath with new luxury vinyl tile flooring, and the beautiful master suite featuring a large walk-in closet, new carpet, and large, attached bath with dual sinks, separate shower, and a whirlpool soaking tub.
Upstairs you will love the additional space that the roomy loft provides, offering you the possibility of office space, library, or whatever your needs are! Additionally, there are two more bedrooms on this level as well as a shared hall bath with new luxury vinyl tile flooring and dual sinks. The huge unfinished basement with a plumbed-in bath gives plenty of opportunities to expand your living space just the way you want it! For convenience, there is outside access from the basement through french doors, also bringing an abundance of natural light inside.
The wonderful community of Century Oak also awaits you here, offering a swimming pool, tennis courts, club house, and walking paths. Commuters will appreciate the close proximity to Fairfax County Parkway; outdoor enthusiasts will love the nearby parks and golf center; and everyone will enjoy easy access to local shopping, dining, and entertainment. Welcome Home!
Location
State VA
County Fairfax
Zoning 303
Rooms
Other Rooms Living Room, Dining Room, Primary Bedroom, Bedroom 2, Bedroom 3, Kitchen, Family Room, Basement, Loft, Bathroom 2, Attic, Primary Bathroom, Half Bath
Basement Interior Access, Outside Entrance, Rough Bath Plumb, Unfinished
Main Level Bedrooms 1
Interior
Interior Features Attic, Carpet, Ceiling Fan(s), Entry Level Bedroom, Family Room Off Kitchen, Primary Bath(s), Recessed Lighting, Skylight(s), Bathroom - Soaking Tub, Bathroom - Tub Shower, Upgraded Countertops, Walk-in Closet(s), Window Treatments, Wood Floors, Formal/Separate Dining Room, Kitchen - Table Space, Chair Railings
Hot Water Natural Gas
Heating Forced Air
Cooling Ceiling Fan(s), Central A/C
Fireplaces Number 1
Fireplaces Type Mantel(s), Stone, Gas/Propane
Equipment Built-In Microwave, Dishwasher, Disposal, Dryer, Icemaker, Humidifier, Oven/Range - Electric, Refrigerator, Stainless Steel Appliances, Washer
Fireplace Y
Window Features Skylights
Appliance Built-In Microwave, Dishwasher, Disposal, Dryer, Icemaker, Humidifier, Oven/Range - Electric, Refrigerator, Stainless Steel Appliances, Washer
Heat Source Natural Gas
Laundry Main Floor
Exterior
Exterior Feature Deck(s), Wrap Around
Garage Garage Door Opener, Inside Access
Garage Spaces 2.0
Amenities Available Common Grounds, Pool - Outdoor, Tennis Courts, Club House
Waterfront N
Water Access N
Roof Type Asphalt
Accessibility None
Porch Deck(s), Wrap Around
Attached Garage 2
Total Parking Spaces 2
Garage Y
Building
Story 3
Foundation Other
Sewer Public Sewer
Water Public
Architectural Style Other
Level or Stories 3
Additional Building Above Grade, Below Grade
New Construction N
Schools
Elementary Schools Navy
Middle Schools Franklin
High Schools Chantilly
School District Fairfax County Public Schools
Others
HOA Fee Include Common Area Maintenance,Management,Pool(s),Snow Removal,Trash
Senior Community No
Tax ID 0452 12 0282
Ownership Fee Simple
SqFt Source Assessor
Special Listing Condition Standard
Read Less Info
Want to know what your home might be worth? Contact us for a FREE valuation!

Our team is ready to help you sell your home for the highest possible price ASAP

Bought with Zhang Tian • Signature Home Realty LLC
GET MORE INFORMATION




