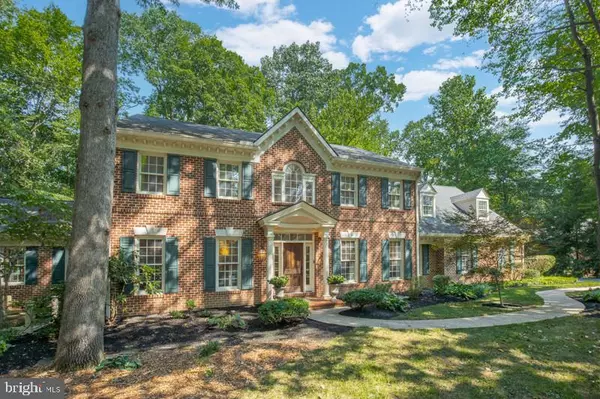For more information regarding the value of a property, please contact us for a free consultation.
Key Details
Sold Price $795,000
Property Type Single Family Home
Sub Type Detached
Listing Status Sold
Purchase Type For Sale
Square Footage 5,512 sqft
Price per Sqft $144
Subdivision Getz'S Woods
MLS Listing ID PALA2055016
Sold Date 09/20/24
Style Traditional,Colonial
Bedrooms 4
Full Baths 3
Half Baths 2
HOA Fees $16/ann
HOA Y/N Y
Abv Grd Liv Area 4,084
Originating Board BRIGHT
Year Built 1989
Annual Tax Amount $10,869
Tax Year 2023
Lot Size 0.610 Acres
Acres 0.61
Property Description
Entertainer’s Dream in Hempfield Schools. . . This exquisite Colonial-style brick home is situated just one (1) mile from the new Penn State Hospital campus, and Routes 283 and 30.
Nestled in a wooded setting, this 0.61 acre property boasts an expansive outdoor living room ideal for hosting or relaxing.
There are a total of three fireplaces in this home. One in the great room with soaring ceilings and skylights. The other in the open kitchen and family room combination. The third is in the glorious Primary Bedroom.
The finished lower level offers a movie theater, serving area/mini bar and plenty of open space and storage.
Experience a spa-like atmosphere in the recently renovated primary owner’s bathroom on the second floor with a high-tech shower with an app you can turn on and set the temperature from your phone.
On the second floor there is a dedicated laundry room along with the four spacious bedrooms. There are also five bathrooms in this home, on multi levels; 3 full and 2 half baths in all. There are 4 spacious Bedrooms (including the Primary Suite) plus an Office/5th Bedroom on the first floor. First floor boasts expansive 9' ceilings throughout, and 12' ceilings in the Sunroom. Further, enjoy the cozy heated tile floors throughout the Kitchen and Sunroom. The 3-car garage provides general space for parking and storage. There are just way too many details and amenities to list. Only a personal tour will do!!
Don't miss the chance to own this incredible home. Please contact us today to schedule your private tour. The floorplans will provide additional information on layout.
Location
State PA
County Lancaster
Area East Hempfield Twp (10529)
Zoning RESIDENTIAL
Rooms
Other Rooms Living Room, Dining Room, Primary Bedroom, Bedroom 2, Bedroom 3, Kitchen, Family Room, Bedroom 1, Sun/Florida Room, Laundry, Office, Recreation Room, Bathroom 2, Primary Bathroom, Full Bath, Half Bath
Basement Full
Interior
Interior Features Breakfast Area, Dining Area, Kitchen - Eat-In, Formal/Separate Dining Room, Built-Ins, WhirlPool/HotTub, Kitchen - Island, Skylight(s), Attic/House Fan, Ceiling Fan(s)
Hot Water Electric
Heating Heat Pump - Electric BackUp, Radiant
Cooling Central A/C
Flooring Hardwood
Fireplaces Number 3
Fireplaces Type Mantel(s), Gas/Propane, Wood
Equipment Dishwasher, Built-In Microwave, Disposal, Oven - Wall, Refrigerator, Freezer, Trash Compactor, Washer, Cooktop, Oven/Range - Gas
Fireplace Y
Window Features Insulated
Appliance Dishwasher, Built-In Microwave, Disposal, Oven - Wall, Refrigerator, Freezer, Trash Compactor, Washer, Cooktop, Oven/Range - Gas
Heat Source Natural Gas, Electric
Exterior
Exterior Feature Patio(s), Porch(es)
Garage Built In
Garage Spaces 3.0
Utilities Available Cable TV Available
Waterfront N
Water Access N
Roof Type Shingle,Composite
Accessibility Other
Porch Patio(s), Porch(es)
Attached Garage 3
Total Parking Spaces 3
Garage Y
Building
Story 2
Foundation Other
Sewer Public Sewer
Water Public
Architectural Style Traditional, Colonial
Level or Stories 2
Additional Building Above Grade, Below Grade
Structure Type Cathedral Ceilings
New Construction N
Schools
High Schools Hempfield
School District Hempfield
Others
Senior Community No
Tax ID 290-16673-0-0000
Ownership Fee Simple
SqFt Source Assessor
Security Features Smoke Detector,Security System
Acceptable Financing Conventional, Cash
Listing Terms Conventional, Cash
Financing Conventional,Cash
Special Listing Condition Standard
Read Less Info
Want to know what your home might be worth? Contact us for a FREE valuation!

Our team is ready to help you sell your home for the highest possible price ASAP

Bought with Nicole Messina • Coldwell Banker Realty
GET MORE INFORMATION




