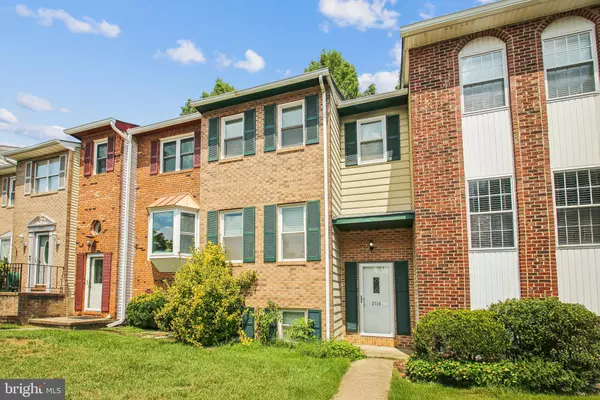For more information regarding the value of a property, please contact us for a free consultation.
Key Details
Sold Price $400,000
Property Type Townhouse
Sub Type Interior Row/Townhouse
Listing Status Sold
Purchase Type For Sale
Square Footage 1,730 sqft
Price per Sqft $231
Subdivision Crofton Village
MLS Listing ID MDAA2091946
Sold Date 09/27/24
Style Split Foyer
Bedrooms 4
Full Baths 2
Half Baths 1
HOA Fees $95/mo
HOA Y/N Y
Abv Grd Liv Area 1,384
Originating Board BRIGHT
Year Built 1981
Annual Tax Amount $3,697
Tax Year 2024
Lot Size 1,420 Sqft
Acres 0.03
Property Sub-Type Interior Row/Townhouse
Property Description
Beautiful community offering access to TWO POOLS, TENNIS AND NATURE TRAILS! Lower level includes a bedroom/office with adjoining recreational space connected by sliders to a privacy fenced outdoor patio for grilling/dining enjoyment. Washer/dryer included inside a shared storage room with a utility sink. Main level living room and dining room with a convenient two-year-young half bath. New HVAC in Dec 2023. Rejuvenated eat-in kitchen in 2018-2019 with newer cabinetry, backsplash, granite counters and stainless steel and black appliances. Upper-level primary bedroom with primary bath and walk-in closet. Two additional bright, upper-level bedrooms with a shared hallway full bath. There are two assigned parking spaces plus it is located close to country club golf and shopping. Property sold as-is, awaiting your TLC with a one-year buyer's home warranty for peace of mind. Located equal distance from Annapolis, Baltimore and DC. Welcome Home!
Location
State MD
County Anne Arundel
Zoning R15
Direction South
Rooms
Other Rooms Living Room, Dining Room, Bedroom 2, Bedroom 3, Bedroom 4, Kitchen, Bedroom 1, Laundry, Recreation Room, Utility Room, Bathroom 1, Bathroom 2
Basement Connecting Stairway, Daylight, Full, Fully Finished, Heated, Improved, Outside Entrance, Rear Entrance, Space For Rooms, Walkout Level, Windows, Sump Pump, Full
Interior
Interior Features Ceiling Fan(s), Carpet, Combination Kitchen/Dining, Kitchen - Eat-In, Kitchen - Table Space, Bathroom - Tub Shower, Walk-in Closet(s), Dining Area
Hot Water Electric
Heating Heat Pump(s)
Cooling Central A/C
Equipment Dishwasher, Disposal, Dryer - Electric, Exhaust Fan, Instant Hot Water, Oven/Range - Electric, Refrigerator, Washer, Range Hood, Stainless Steel Appliances
Fireplace N
Appliance Dishwasher, Disposal, Dryer - Electric, Exhaust Fan, Instant Hot Water, Oven/Range - Electric, Refrigerator, Washer, Range Hood, Stainless Steel Appliances
Heat Source Electric
Laundry Basement, Dryer In Unit, Lower Floor, Washer In Unit
Exterior
Garage Spaces 2.0
Parking On Site 2
Water Access N
Roof Type Shingle
Accessibility None
Total Parking Spaces 2
Garage N
Building
Story 3
Foundation Slab
Sewer Public Sewer
Water Public
Architectural Style Split Foyer
Level or Stories 3
Additional Building Above Grade, Below Grade
New Construction N
Schools
School District Anne Arundel County Public Schools
Others
Pets Allowed Y
HOA Fee Include Common Area Maintenance,Management,Parking Fee,Pool(s),Trash
Senior Community No
Tax ID 020220090014587
Ownership Fee Simple
SqFt Source Assessor
Acceptable Financing Cash, Conventional, FHA, VA
Listing Terms Cash, Conventional, FHA, VA
Financing Cash,Conventional,FHA,VA
Special Listing Condition Standard
Pets Allowed Case by Case Basis
Read Less Info
Want to know what your home might be worth? Contact us for a FREE valuation!

Our team is ready to help you sell your home for the highest possible price ASAP

Bought with Christian R Jackson • Keller Williams Preferred Properties



