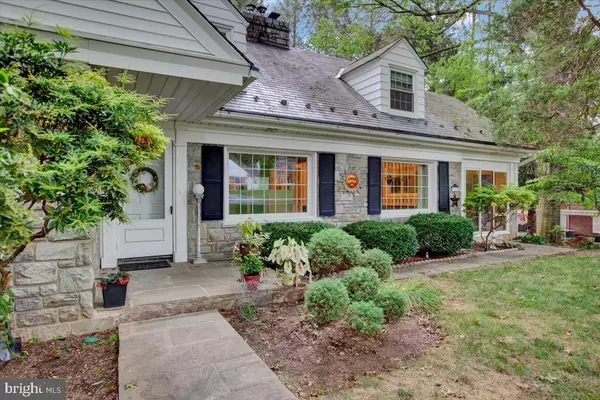For more information regarding the value of a property, please contact us for a free consultation.
Key Details
Sold Price $425,500
Property Type Single Family Home
Sub Type Detached
Listing Status Sold
Purchase Type For Sale
Square Footage 2,960 sqft
Price per Sqft $143
Subdivision West Ridge Estates
MLS Listing ID PALA2053706
Sold Date 09/27/24
Style Cape Cod
Bedrooms 4
Full Baths 3
HOA Y/N N
Abv Grd Liv Area 2,160
Originating Board BRIGHT
Year Built 1951
Annual Tax Amount $5,828
Tax Year 2024
Lot Size 0.430 Acres
Acres 0.43
Lot Dimensions 0.00 x 0.00
Property Description
Welcome to this charming single-family home located at 2107 Clover Hill Rd. With 4 bedrooms and 3 full bathrooms and living area of 2,960 square feet on a 0.43-acre lot. This spacious property offers comfortable living.
Inside, you’ll find gleaming hardwood floors in the living room, a kitchen with corian countertops and newer appliances, and a primary bedroom suite with an en-suite bathroom and walk-in closet. The two large bedrooms on the second floor give more than adequate space with a large bathroom shared. The basement is a walkout to the backyard. The 2 car garage could fit 3 cars. There is a fireplace in the den and a full bathroom.
The backyard features a private patio, perfect for relaxing or entertaining. Large front yard gives plenty of space away from the street. Mature trees provide shade and privacy. The Clover Hill neighborhood is known for its quiet streets and friendly neighbors, and it offers easy access to parks, schools, and shopping centers. Commuting is convenient with nearby highways and public transportation.
If you’d like more information or to schedule a showing, feel free to reach out!
Location
State PA
County Lancaster
Area Manor Twp (10541)
Zoning RESIDENTIAL
Rooms
Other Rooms Living Room, Dining Room, Bedroom 2, Bedroom 3, Bedroom 4, Kitchen, Den, Bedroom 1, Sun/Florida Room, Laundry, Bathroom 1, Bathroom 2, Bathroom 3
Basement Combination, Daylight, Full, Drainage System, Garage Access, Heated, Outside Entrance, Rear Entrance, Windows, Walkout Stairs, Poured Concrete
Main Level Bedrooms 2
Interior
Interior Features Dining Area, Entry Level Bedroom, Family Room Off Kitchen, Floor Plan - Open, Kitchen - Galley, Stove - Wood, Window Treatments, Wood Floors
Hot Water Oil
Heating Wood Burn Stove, Radiator, Summer/Winter Changeover
Cooling Central A/C
Flooring Hardwood, Tile/Brick, Concrete, Vinyl
Fireplaces Number 2
Fireplaces Type Flue for Stove, Mantel(s), Metal, Wood
Equipment Built-In Microwave, Built-In Range, Dishwasher, Exhaust Fan, Washer, Dryer, Refrigerator
Fireplace Y
Window Features Bay/Bow,Insulated,Replacement,Screens,Sliding,Storm
Appliance Built-In Microwave, Built-In Range, Dishwasher, Exhaust Fan, Washer, Dryer, Refrigerator
Heat Source Oil
Laundry Basement
Exterior
Exterior Feature Enclosed, Porch(es), Roof, Screened
Garage Basement Garage, Garage - Rear Entry, Garage Door Opener
Garage Spaces 7.0
Utilities Available Cable TV Available, Electric Available, Phone Available, Sewer Available, Water Available
Waterfront N
Water Access N
View Street, Trees/Woods
Roof Type Slate
Street Surface Paved
Accessibility Level Entry - Main
Porch Enclosed, Porch(es), Roof, Screened
Road Frontage Boro/Township
Attached Garage 3
Total Parking Spaces 7
Garage Y
Building
Lot Description Front Yard, Landscaping, Trees/Wooded, Vegetation Planting
Story 1.5
Foundation Permanent, Block
Sewer Public Sewer
Water Well
Architectural Style Cape Cod
Level or Stories 1.5
Additional Building Above Grade, Below Grade
Structure Type 9'+ Ceilings,Plaster Walls,Dry Wall
New Construction N
Schools
High Schools Penn Manor H.S.
School District Penn Manor
Others
Pets Allowed Y
Senior Community No
Tax ID 410-24540-0-0000
Ownership Fee Simple
SqFt Source Assessor
Security Features Smoke Detector
Acceptable Financing Cash, Conventional
Horse Property N
Listing Terms Cash, Conventional
Financing Cash,Conventional
Special Listing Condition Standard
Pets Description Cats OK, Dogs OK
Read Less Info
Want to know what your home might be worth? Contact us for a FREE valuation!

Our team is ready to help you sell your home for the highest possible price ASAP

Bought with John Marcello Spidaliere • Puffer Morris Real Estate, Inc.
GET MORE INFORMATION




