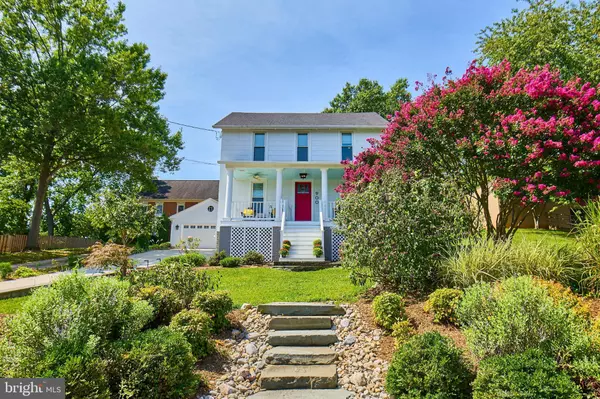For more information regarding the value of a property, please contact us for a free consultation.
Key Details
Sold Price $1,299,000
Property Type Single Family Home
Sub Type Detached
Listing Status Sold
Purchase Type For Sale
Square Footage 2,264 sqft
Price per Sqft $573
Subdivision Bluemont
MLS Listing ID VAAR2047682
Sold Date 10/10/24
Style Farmhouse/National Folk
Bedrooms 3
Full Baths 2
Half Baths 2
HOA Y/N N
Abv Grd Liv Area 1,952
Originating Board BRIGHT
Year Built 1912
Annual Tax Amount $11,616
Tax Year 2024
Lot Size 6,629 Sqft
Acres 0.15
Property Description
Major price reduction! Come see this gem Saturday and Sunday 1-3pm! This gorgeous home has been standing in Arlington since 1912 yet feels new inside. It has the best of old-style charm and modern amenities and updates. A stunning $200K transformation was done in 2018 from top to bottom, and then an additional 147k in the last four years including a finished attic with insulated ceiling, wooden floors and mini split, new water line to the street, French drain, and sump pump, new concrete driveway, new dining room wooden flooring, additional electrical panel, new footers under front porch, retaining walls, epoxy floor on garage and upgraded electrical plus EV charger. Perched atop a hill overlooking the neighborhood and Ballston skyline, at the end of a cul-de-sac, this sunny, modern farmhouse is 1/2 a mile from Ballston and so walkable. Enjoy the beautiful fall weather on your front porch or private back patio with firepit. Extra large 2 car garage is a rare find in Arlington at this price point.
No detail was spared in this charmer, standing tall since before WW1. The inside transformation brims with modern touches and historic character, including the original refurbished heart pine flooring. The kitchen is made for cooking and hosting: gas range, farmhouse sink, granite island, subway tile to ceiling, top-of-the-line stainless appliances, plentiful solid wood cabinets.
Open concept abounds; spacious family room with fireplace open into living room. Full sized dining room, open to kitchen with French doors. The back has a heated tile floor mud/laundry room with access from the backyard and true 2-car garage a rarity in Arlington. All bathrooms are newer, with black & white accents in true farmhouse chic fashion. 3 beds up, and the master has a killer walk-in closet, dual vanities, separate soaker tub and shower. The unique configuration gives two additional showers/tubs sinks. The partially finished basement is a great flex space for gym, music, home office, play or rec room, storage plus a walk out door also.
Don't miss this rare opportunity to have a piece of Arlington history!
Location
State VA
County Arlington
Zoning R-6
Direction East
Rooms
Other Rooms Living Room, Dining Room, Primary Bedroom, Bedroom 2, Bedroom 3, Kitchen, Family Room, Laundry, Mud Room, Other, Recreation Room, Storage Room, Bathroom 2, Bathroom 3, Primary Bathroom, Half Bath
Basement Partially Finished, Walkout Level, Connecting Stairway
Interior
Interior Features Combination Kitchen/Dining, Dining Area, Floor Plan - Open, Kitchen - Eat-In, Kitchen - Gourmet, Kitchen - Island, Primary Bath(s), Walk-in Closet(s), Wood Floors
Hot Water Natural Gas
Heating Forced Air
Cooling Central A/C, Zoned
Flooring Wood
Fireplaces Number 1
Fireplaces Type Screen
Equipment Built-In Microwave, Dryer, Washer, Dishwasher, Disposal, Refrigerator, Icemaker, Stove
Fireplace Y
Window Features Double Hung,Double Pane
Appliance Built-In Microwave, Dryer, Washer, Dishwasher, Disposal, Refrigerator, Icemaker, Stove
Heat Source Natural Gas, Electric, Other
Laundry Has Laundry, Main Floor
Exterior
Exterior Feature Patio(s), Porch(es)
Garage Garage - Front Entry, Oversized
Garage Spaces 8.0
Waterfront N
Water Access N
Accessibility None
Porch Patio(s), Porch(es)
Total Parking Spaces 8
Garage Y
Building
Story 4
Foundation Permanent
Sewer Public Sewer
Water Public
Architectural Style Farmhouse/National Folk
Level or Stories 4
Additional Building Above Grade, Below Grade
New Construction N
Schools
Elementary Schools Ashlawn
Middle Schools Swanson
High Schools Washington-Liberty
School District Arlington County Public Schools
Others
Pets Allowed Y
Senior Community No
Tax ID 13-005-015
Ownership Fee Simple
SqFt Source Assessor
Horse Property N
Special Listing Condition Standard
Pets Description No Pet Restrictions
Read Less Info
Want to know what your home might be worth? Contact us for a FREE valuation!

Our team is ready to help you sell your home for the highest possible price ASAP

Bought with Matthew Windsor • Douglas Elliman of Metro DC, LLC - Washington
GET MORE INFORMATION




