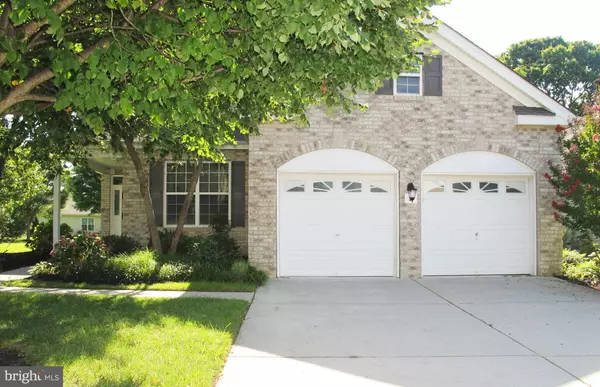For more information regarding the value of a property, please contact us for a free consultation.
Key Details
Sold Price $400,000
Property Type Single Family Home
Sub Type Detached
Listing Status Sold
Purchase Type For Sale
Square Footage 2,336 sqft
Price per Sqft $171
Subdivision Four Seasons At Weat
MLS Listing ID NJGL2046330
Sold Date 10/18/24
Style Ranch/Rambler
Bedrooms 3
Full Baths 2
HOA Fees $300/mo
HOA Y/N Y
Abv Grd Liv Area 2,336
Originating Board BRIGHT
Year Built 2006
Annual Tax Amount $9,220
Tax Year 2023
Lot Size 0.280 Acres
Acres 0.28
Lot Dimensions 0.00 x 0.00
Property Description
RUN don’t walk to preview this home… EXCEPTIONAL OPPORTUNITY! “Surprisingly Roomy” describes this delightful 2300+ SF 3 Bedroom 2 FULL Bath Rancher. Plenty of interior & exterior space for everyone. HIGHLIGHTS: Expanded design 25’ x 14’ Family Rm, Master Bathroom Retreat w/BONUS WALK-IN Bathtub added, Double-sided Gas Fireplace & Upgraded Granite Counters too. Covered Rear Porch ADDITION w/Brick Patio and Walk-up LOFT/Storage room above garage. ADD'L Features: Impressive Brick Exterior w/Easy-care vinyl siding, 2 CAR GARAGE, Updated Gas hot water Htr (‘17). VERY Neutral décor…Interior does needs paint & flooring Priced accordingly. NOTE: Estate sale to be conveyed “AS IS”. Ultra Convenient LOCATION minutes from Rt. 295, Bridges to Philly & is an easy drive to shore points. The residents of Four Seasons at Weatherby enjoy resort-style living to include * State-of-the-art fitness center * Aerobics studio * Sport Courts * Billiards * Card rooms * Fireside lounge. * Ballroom * Library * Pool and patio * Tennis courts * Bocce ball courts * Horseshoes & Shuffleboard. * Walking and biking trails winding around the scenic ponds. Social clubs including a photography club, bird watching club, tennis club and dining-out club. Shop Around & Compare by far the BEST HOME VALUE in the area! EZ to Show
Location
State NJ
County Gloucester
Area Woolwich Twp (20824)
Zoning RESIDENTIAL
Rooms
Other Rooms Living Room, Dining Room, Primary Bedroom, Bedroom 2, Bedroom 3, Kitchen, Family Room, Foyer
Main Level Bedrooms 3
Interior
Interior Features Attic, Breakfast Area, Carpet, Ceiling Fan(s), Kitchen - Eat-In, Primary Bath(s), Recessed Lighting, Walk-in Closet(s)
Hot Water Natural Gas
Heating Forced Air
Cooling Central A/C
Fireplaces Number 1
Fireplaces Type Double Sided, Gas/Propane
Equipment Built-In Microwave, Dishwasher
Fireplace Y
Appliance Built-In Microwave, Dishwasher
Heat Source Natural Gas
Laundry Main Floor
Exterior
Garage Garage Door Opener, Inside Access
Garage Spaces 2.0
Waterfront N
Water Access N
Roof Type Architectural Shingle
Accessibility None
Parking Type Driveway, Attached Garage
Attached Garage 2
Total Parking Spaces 2
Garage Y
Building
Lot Description Corner, Backs to Trees
Story 1
Foundation Slab
Sewer Public Sewer
Water Public
Architectural Style Ranch/Rambler
Level or Stories 1
Additional Building Above Grade, Below Grade
New Construction N
Schools
School District Swedesboro-Woolwich Public Schools
Others
Senior Community Yes
Age Restriction 55
Tax ID 24-00002 28-00023
Ownership Fee Simple
SqFt Source Assessor
Acceptable Financing Conventional, Cash
Listing Terms Conventional, Cash
Financing Conventional,Cash
Special Listing Condition Standard
Read Less Info
Want to know what your home might be worth? Contact us for a FREE valuation!

Our team is ready to help you sell your home for the highest possible price ASAP

Bought with Maranda Peek • Keller Williams Realty - Washington Township
GET MORE INFORMATION




