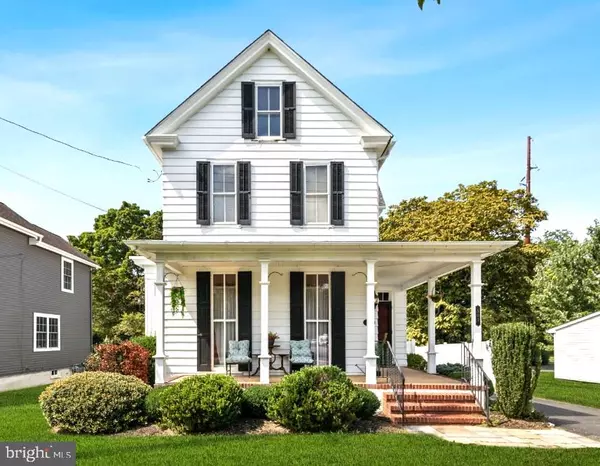For more information regarding the value of a property, please contact us for a free consultation.
Key Details
Sold Price $385,000
Property Type Single Family Home
Sub Type Detached
Listing Status Sold
Purchase Type For Sale
Square Footage 1,849 sqft
Price per Sqft $208
Subdivision None Available
MLS Listing ID NJGL2046788
Sold Date 10/23/24
Style Colonial
Bedrooms 3
Full Baths 2
HOA Y/N N
Abv Grd Liv Area 1,849
Originating Board BRIGHT
Year Built 1886
Annual Tax Amount $6,937
Tax Year 2023
Lot Size 0.270 Acres
Acres 0.27
Lot Dimensions 63.00 x 187.00
Property Description
Great opportunity! This beautiful, iconic Mickleton property is for sale! Move-in ready for its new owners as there have been improvements to modernize this historic property. Character and charm throughout the home including the beautiful wood floors, built-in cabinets and trim work that you can't find in today's homes. The property features an eat-in kitchen with Corian Counters, 42" cabinets, a main floor laundry/mud room, and a cozy family room with a gas fireplace. A huge formal dining room where you can host all your holiday meals! Upstairs you will find three bedrooms plus a bonus room that could function as a 4th bedroom, office, or sewing room. The second-floor bathroom includes a large stall shower and a beautiful soaking tub. The third-floor walk-up attic can easily be accessed for all of your storage needs. The full basement offers even more storage and a workshop area. Outside there is a beautiful yard with an irrigation system plus a two-car detached garage currently functioning as a home gym. Lots of parking in the long driveway! This home can meet all your needs and the taxes make it so affordable. Close to highways, shopping, and located in the excellent EAST GREENWICH TOWNSHIP School District and neighborhood that has so much to offer! Garage sold as is.
Location
State NJ
County Gloucester
Area East Greenwich Twp (20803)
Zoning RES
Rooms
Other Rooms Living Room, Dining Room, Primary Bedroom, Bedroom 2, Bedroom 3, Kitchen, Family Room, Basement, Laundry, Office, Attic
Basement Full
Interior
Interior Features Attic, Carpet, Dining Area, Formal/Separate Dining Room, Floor Plan - Traditional, Kitchen - Eat-In, Sprinkler System, Bathroom - Stall Shower, Ceiling Fan(s), Wood Floors
Hot Water Natural Gas
Heating Forced Air
Cooling Central A/C, Ceiling Fan(s)
Flooring Ceramic Tile, Carpet, Wood
Fireplaces Number 1
Equipment Refrigerator, Built-In Range, Built-In Microwave, Dishwasher
Fireplace Y
Appliance Refrigerator, Built-In Range, Built-In Microwave, Dishwasher
Heat Source Natural Gas
Laundry Main Floor
Exterior
Exterior Feature Patio(s)
Garage Garage - Front Entry
Garage Spaces 6.0
Waterfront N
Water Access N
View Garden/Lawn, Street
Roof Type Shingle,Pitched
Accessibility None
Porch Patio(s)
Total Parking Spaces 6
Garage Y
Building
Lot Description Front Yard, Landscaping, SideYard(s), Rear Yard
Story 2
Foundation Brick/Mortar
Sewer Public Sewer
Water Public
Architectural Style Colonial
Level or Stories 2
Additional Building Above Grade, Below Grade
Structure Type 9'+ Ceilings,Dry Wall
New Construction N
Schools
Elementary Schools Jeffrey Clark School
Middle Schools Kingsway Regional M.S.
High Schools Kingsway Regional H.S.
School District East Greenwich Township Public Schools
Others
Senior Community No
Tax ID 03-00902-00011
Ownership Fee Simple
SqFt Source Estimated
Special Listing Condition Standard
Read Less Info
Want to know what your home might be worth? Contact us for a FREE valuation!

Our team is ready to help you sell your home for the highest possible price ASAP

Bought with Jacqueline M Webb • Sage Realty Group LLC
GET MORE INFORMATION




