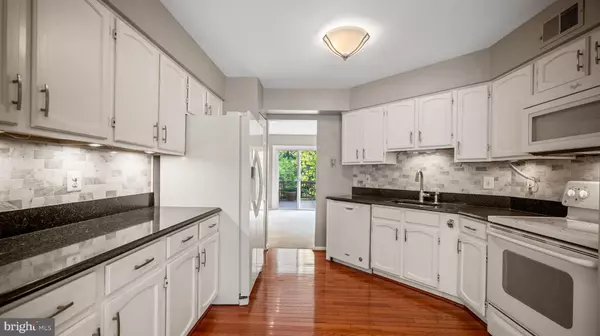For more information regarding the value of a property, please contact us for a free consultation.
Key Details
Sold Price $425,000
Property Type Townhouse
Sub Type Interior Row/Townhouse
Listing Status Sold
Purchase Type For Sale
Square Footage 1,920 sqft
Price per Sqft $221
Subdivision Sweepstakes
MLS Listing ID MDMC2147742
Sold Date 10/24/24
Style Traditional
Bedrooms 3
Full Baths 2
Half Baths 2
HOA Fees $36/qua
HOA Y/N Y
Abv Grd Liv Area 1,280
Originating Board BRIGHT
Year Built 1989
Annual Tax Amount $4,457
Tax Year 2024
Lot Size 1,500 Sqft
Acres 0.03
Property Description
Welcome to this beautifully maintained 3-bedroom townhouse in Damascus, where modern upgrades and custom finishes truly set this home apart. The heart of the home is the updated kitchen, featuring granite countertops, a stylish backsplash, and under-cabinet lighting—ideal for cooking and gathering with loved ones. The open-concept living and dining room makes entertaining effortless, whether hosting holidays or cozying up by the fireplace. Upstairs, you’ll find three bedrooms and two full baths, including a luxurious primary suite. The primary bedroom offers custom built-in closets and a remodeled en-suite bath with a charming barn door and a soaking tub shower—perfect for unwinding. The finished lower level provides versatile space offering a recreation room, home office, a half bath and offers direct access to the backyard.
Step outside to enjoy the serene back deck and beautifully landscaped surroundings. With two assigned parking spaces and a location close to shopping, dining, I-270, and the Prime Outlet Mall, this home is both convenient and a true retreat!
Location
State MD
County Montgomery
Zoning R200
Rooms
Other Rooms Living Room, Dining Room, Primary Bedroom, Bedroom 2, Bedroom 3, Kitchen, Basement, Foyer, Office, Recreation Room, Primary Bathroom, Full Bath, Half Bath
Basement Connecting Stairway, Daylight, Partial, Fully Finished, Heated, Improved, Interior Access, Sump Pump, Walkout Level
Interior
Interior Features Attic, Bathroom - Soaking Tub, Bathroom - Tub Shower, Breakfast Area, Carpet, Ceiling Fan(s), Combination Dining/Living, Dining Area, Floor Plan - Traditional, Kitchen - Eat-In, Pantry, Primary Bath(s), Recessed Lighting, Upgraded Countertops, Wood Floors
Hot Water Electric
Heating Heat Pump(s)
Cooling Heat Pump(s), Central A/C, Ceiling Fan(s)
Flooring Ceramic Tile, Carpet, Hardwood
Fireplaces Number 1
Fireplaces Type Equipment, Fireplace - Glass Doors, Mantel(s), Screen
Equipment Built-In Microwave, Dishwasher, Disposal, Dryer, Oven/Range - Electric, Refrigerator, Washer, Water Heater
Fireplace Y
Appliance Built-In Microwave, Dishwasher, Disposal, Dryer, Oven/Range - Electric, Refrigerator, Washer, Water Heater
Heat Source Electric
Laundry Basement
Exterior
Exterior Feature Deck(s)
Garage Spaces 2.0
Parking On Site 2
Utilities Available Cable TV Available, Electric Available, Phone Available, Water Available, Sewer Available
Waterfront N
Water Access N
Roof Type Shingle
Accessibility None
Porch Deck(s)
Parking Type Parking Lot
Total Parking Spaces 2
Garage N
Building
Lot Description Backs to Trees, Backs - Open Common Area, Front Yard, Landscaping, Rear Yard
Story 3
Foundation Concrete Perimeter
Sewer Public Sewer
Water Public
Architectural Style Traditional
Level or Stories 3
Additional Building Above Grade, Below Grade
Structure Type Dry Wall
New Construction N
Schools
Elementary Schools Lois P. Rockwell
Middle Schools John T. Baker
High Schools Damascus
School District Montgomery County Public Schools
Others
HOA Fee Include Common Area Maintenance,Management,Snow Removal,Trash
Senior Community No
Tax ID 161202658268
Ownership Fee Simple
SqFt Source Assessor
Security Features Smoke Detector
Special Listing Condition Standard
Read Less Info
Want to know what your home might be worth? Contact us for a FREE valuation!

Our team is ready to help you sell your home for the highest possible price ASAP

Bought with Alison Green • RE/MAX Realty Plus
GET MORE INFORMATION




