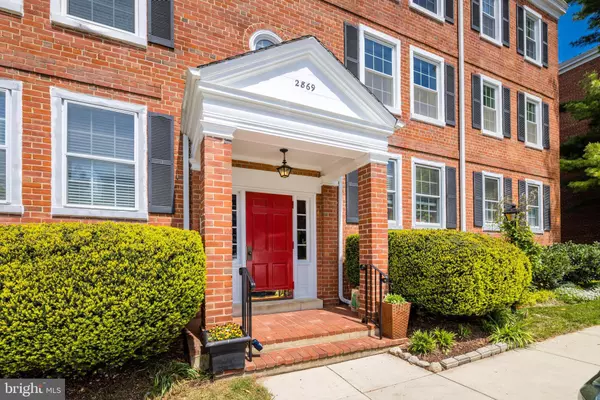For more information regarding the value of a property, please contact us for a free consultation.
Key Details
Sold Price $437,000
Property Type Condo
Sub Type Condo/Co-op
Listing Status Sold
Purchase Type For Sale
Square Footage 1,238 sqft
Price per Sqft $352
Subdivision Fairlington Villages
MLS Listing ID VAAR2045714
Sold Date 09/03/24
Style Colonial
Bedrooms 2
Full Baths 1
Condo Fees $425/mo
HOA Y/N N
Abv Grd Liv Area 1,238
Originating Board BRIGHT
Year Built 1944
Annual Tax Amount $4,389
Tax Year 2023
Property Description
Bright and airy top-floor unit with a loft nestled within the sought-after Fairlington Villages community. Boasting the rare Berkley model, this unique apartment features 2 bedrooms, 1 bath, a balcony, and a spacious loft with ample storage. This top-floor unit showcases a living room with vaulted ceilings, hardwood floors, carpeted bedrooms, and a charming balcony. Entire apartment has been freshly painted.
Additional highlights include a washer/dryer, and a spiral staircase leading to the versatile loft space. Parking space stickers provided for the parking lot (1-2, not assigned) yet plenty of street spots for guests. No pet restrictions, electric & WIFI are the only utility bills. Trash, recycling, and water provided by the condo association. Noteworthy amenities abound in Fairlington Villages including 6 pools, 14 tennis courts with 4 lined for pickleball, green spaces, tot lots/playgrounds, and walking & bike trails. Short walk to the Fairlington Community Center with a state-of-the-art playground, sport field and the Fairlington Farmer’s Market. Very close to I-395 and a truly walkable community to the popular shops, venues & restaurants of Shirlington Village. Also walkable to Bradlee Shopping Center, the West Alexandria development, and a quick drive to Del Ray, & Old Town. Just minutes to DCA and metro. Bus lines are numerous to take you where you need to be! Don't miss the opportunity to make this delightful condo your new home.
Location
State VA
County Arlington
Zoning RA14-26
Rooms
Other Rooms Living Room, Dining Room, Bedroom 2, Bedroom 1, Loft, Storage Room
Main Level Bedrooms 2
Interior
Hot Water Electric
Heating Forced Air
Cooling Central A/C
Fireplace N
Heat Source Electric
Exterior
Exterior Feature Balcony
Garage Spaces 2.0
Amenities Available Bike Trail, Community Center, Jog/Walk Path, Pool - Outdoor, Tennis Courts, Tot Lots/Playground
Waterfront N
Water Access N
Accessibility None
Porch Balcony
Total Parking Spaces 2
Garage N
Building
Story 1
Unit Features Garden 1 - 4 Floors
Sewer No Septic System
Water Public
Architectural Style Colonial
Level or Stories 1
Additional Building Above Grade, Below Grade
New Construction N
Schools
School District Arlington County Public Schools
Others
Pets Allowed Y
HOA Fee Include Common Area Maintenance,Ext Bldg Maint,Lawn Maintenance,Parking Fee,Snow Removal,Trash,Water
Senior Community No
Tax ID 29-008-352
Ownership Condominium
Acceptable Financing Conventional
Listing Terms Conventional
Financing Conventional
Special Listing Condition Standard
Pets Description No Pet Restrictions
Read Less Info
Want to know what your home might be worth? Contact us for a FREE valuation!

Our team is ready to help you sell your home for the highest possible price ASAP

Bought with Samuel Chase Medvene • Century 21 Redwood Realty
GET MORE INFORMATION




