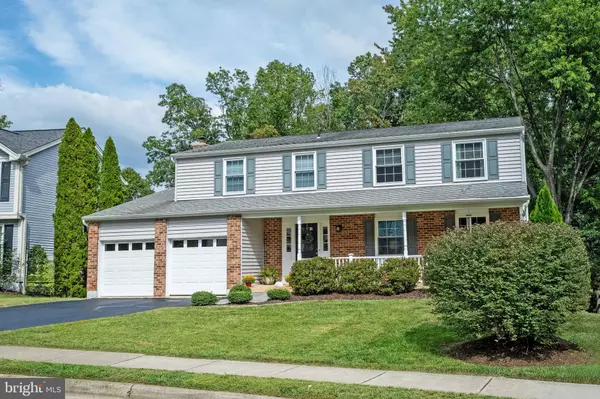For more information regarding the value of a property, please contact us for a free consultation.
Key Details
Sold Price $930,000
Property Type Single Family Home
Sub Type Detached
Listing Status Sold
Purchase Type For Sale
Square Footage 2,958 sqft
Price per Sqft $314
Subdivision Fairfax Club Estates
MLS Listing ID VAFX2189980
Sold Date 10/31/24
Style Colonial
Bedrooms 5
Full Baths 2
Half Baths 1
HOA Fees $41
HOA Y/N Y
Abv Grd Liv Area 2,408
Originating Board BRIGHT
Year Built 1985
Annual Tax Amount $9,493
Tax Year 2024
Lot Size 0.274 Acres
Acres 0.27
Property Description
Welcome to this beautiful 5-bedroom, 2.5-bathroom home, nestled on a premium lot in Fairfax Club Estates. Step inside to find wood floors throughout the main level. The spacious living room flows into a formal dining area, perfect for hosting family dinners or entertaining guests. Enjoy the recently renovated gourmet kitchen, featuring stainless steel appliances, ample counter space, and a breakfast nook that opens to a large deck overlooking a beautifully terraced private backyard that backs to park space is ideal for outdoor entertaining or relaxing. The family room features to brick wood-burning fireplace and built-in bookshelves. Upstairs, you'll find five generously sized bedrooms. The primary bedroom suite is a true retreat, featuring expansive windows, a walk-in closet and an updated en-suite bathroom. The finished walkout basement provides additional living space, ideal for a home theater, recreation room, or home office. It opens up to the backyard, where you can enjoy the tranquility of nature, and easy access to Woodglen Lake Park, perfect for outdoor adventures right at your doorstep. A 2-car attached garage adds convenience and extra storage space to this wonderful home. Fairfax Club Estates offers an array of community amenities, including a pool, playground, basketball and tennis courts. The home is located within the sought after Bonnie Brae Elementary School and Robinson Secondary School pyramid. The property is also ideally located for commuters, with easy access to Fairfax County Parkway, Route 123, Route 66, Braddock Road, Burke Center VRE, George Mason University, and Old Town Fairfax, where you can enjoy charming shops, restaurants, and local events. Enjoy the perfect balance of privacy, natural beauty, and suburban living while being just minutes away from shopping, dining, and convenient access to Washington, D.C., and beyond. Don't miss the chance to call this exceptional property your new home! Schedule a showing today.
Offers are forwarded to the seller as they are received. Seller reserves the right to accept any offer at any time.
Location
State VA
County Fairfax
Zoning 303
Direction Northeast
Rooms
Other Rooms Living Room, Dining Room, Primary Bedroom, Bedroom 2, Bedroom 3, Bedroom 4, Bedroom 5, Kitchen, Family Room, Laundry, Recreation Room, Storage Room, Bathroom 2, Primary Bathroom, Half Bath
Basement Daylight, Partial, Improved, Partially Finished, Rear Entrance, Walkout Level
Interior
Interior Features Family Room Off Kitchen, Floor Plan - Traditional, Formal/Separate Dining Room, Kitchen - Eat-In, Laundry Chute, Primary Bath(s), Walk-in Closet(s)
Hot Water Electric
Heating Heat Pump(s)
Cooling Central A/C
Flooring Carpet, Ceramic Tile, Hardwood
Fireplaces Number 1
Fireplaces Type Brick, Wood
Equipment Built-In Microwave, Dishwasher, Disposal, Dryer, Refrigerator, Stove, Water Heater, Washer
Furnishings No
Fireplace Y
Appliance Built-In Microwave, Dishwasher, Disposal, Dryer, Refrigerator, Stove, Water Heater, Washer
Heat Source Electric
Laundry Lower Floor
Exterior
Parking Features Garage - Front Entry
Garage Spaces 4.0
Fence Wood
Amenities Available Basketball Courts, Common Grounds, Pool - Outdoor, Swimming Pool, Tennis Courts, Tot Lots/Playground
Water Access N
View Trees/Woods, Lake
Roof Type Shingle
Accessibility None
Attached Garage 2
Total Parking Spaces 4
Garage Y
Building
Lot Description Adjoins - Open Space, Backs to Trees
Story 3
Foundation Permanent
Sewer Public Sewer
Water Public
Architectural Style Colonial
Level or Stories 3
Additional Building Above Grade, Below Grade
Structure Type Dry Wall
New Construction N
Schools
Elementary Schools Bonnie Brae
Middle Schools Robinson Secondary School
High Schools Robinson Secondary School
School District Fairfax County Public Schools
Others
Pets Allowed Y
HOA Fee Include Common Area Maintenance,Pool(s)
Senior Community No
Tax ID 0771 12 0102
Ownership Fee Simple
SqFt Source Assessor
Acceptable Financing Cash, Conventional, FHA, VA
Listing Terms Cash, Conventional, FHA, VA
Financing Cash,Conventional,FHA,VA
Special Listing Condition Standard
Pets Allowed No Pet Restrictions
Read Less Info
Want to know what your home might be worth? Contact us for a FREE valuation!

Our team is ready to help you sell your home for the highest possible price ASAP

Bought with John A Evans • Long & Foster Real Estate, Inc.



