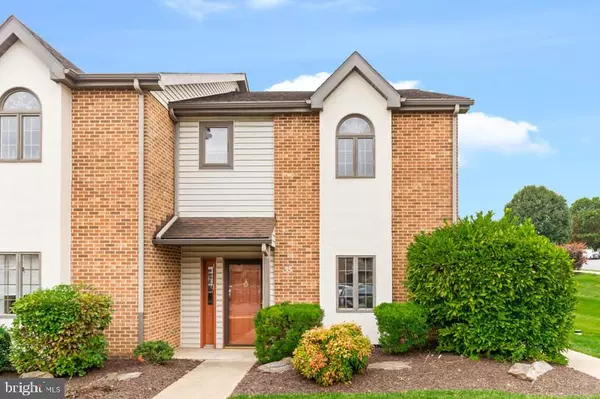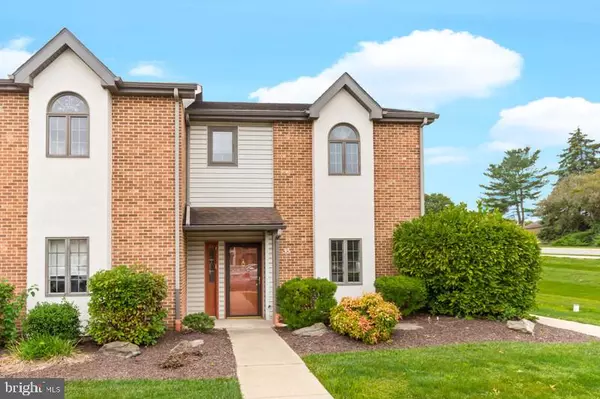For more information regarding the value of a property, please contact us for a free consultation.
Key Details
Sold Price $220,000
Property Type Condo
Sub Type Condo/Co-op
Listing Status Sold
Purchase Type For Sale
Square Footage 1,394 sqft
Price per Sqft $157
Subdivision The Oaks Condominums
MLS Listing ID PALA2056224
Sold Date 10/31/24
Style Traditional
Bedrooms 2
Full Baths 2
Half Baths 1
Condo Fees $301/mo
HOA Y/N N
Abv Grd Liv Area 1,394
Originating Board BRIGHT
Year Built 1988
Annual Tax Amount $2,696
Tax Year 2023
Property Description
Welcome to the Oaks Condominiums and a completely carefree lifestyle! This beautiful 2 Bedroom /2.5 Bath end unit Condo offers tons of natural light, lovely sunroom, and direct access to the large rear area that you'll call home. You'll love the open layout with the large kitchen, dining room, family room, powder room, laundry, and sunroom on the first floor. Upstairs find the large primary bedroom with ensuite bath and private balcony where you can enjoy your morning coffee or unwind at the end of a busy day. A large second bedroom, full bath and linen closet finish this floor. You'll find tons of storage with the generous storage room off the sunroom and the additional detached storage unit. Living here means effortless maintenance, thanks to the Condo association which handles exterior upkeep including maintenance of the grounds, water, sewer, and trash services. Residents also benefit from exclusive access to a well-appointed clubhouse with indoor heated pool, plus an outdoor pool with patio for fun in the sun! Situated in a convenient location, you're minutes away from local shops, dining, entertainment, and major highways for easy commuting. This condo simply has it all; schedule your showing soon!
Location
State PA
County Lancaster
Area East Lampeter Twp (10531)
Zoning RESIDENTIAL
Rooms
Other Rooms Living Room, Dining Room, Bedroom 2, Kitchen, Foyer, Bedroom 1, Sun/Florida Room, Full Bath, Half Bath
Interior
Interior Features Combination Dining/Living, Built-Ins
Hot Water Electric, Other
Heating Heat Pump(s)
Cooling Central A/C
Equipment Refrigerator, Dishwasher, Built-In Microwave, Oven/Range - Electric, Disposal
Furnishings No
Fireplace N
Window Features Insulated
Appliance Refrigerator, Dishwasher, Built-In Microwave, Oven/Range - Electric, Disposal
Heat Source Electric
Laundry Main Floor
Exterior
Exterior Feature Balcony, Deck(s)
Utilities Available Cable TV Available
Amenities Available Party Room, Swimming Pool, Common Grounds
Waterfront N
Water Access N
Roof Type Shingle,Composite
Street Surface Black Top
Accessibility Other
Porch Balcony, Deck(s)
Garage N
Building
Story 2
Foundation Other
Sewer Public Sewer
Water Public
Architectural Style Traditional
Level or Stories 2
Additional Building Above Grade, Below Grade
New Construction N
Schools
High Schools Conestoga Valley
School District Conestoga Valley
Others
Pets Allowed Y
HOA Fee Include Lawn Maintenance,Sewer,Snow Removal,Trash,Water
Senior Community No
Tax ID 310-64093-1-0035
Ownership Fee Simple
SqFt Source Estimated
Security Features Smoke Detector
Acceptable Financing Conventional, Cash
Listing Terms Conventional, Cash
Financing Conventional,Cash
Special Listing Condition Standard
Pets Description Cats OK
Read Less Info
Want to know what your home might be worth? Contact us for a FREE valuation!

Our team is ready to help you sell your home for the highest possible price ASAP

Bought with Danielle Elizabeth Beattie • Keller Williams Elite
GET MORE INFORMATION




