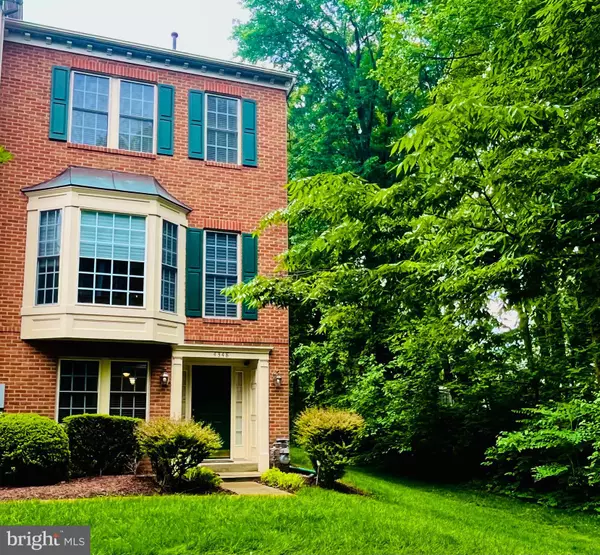For more information regarding the value of a property, please contact us for a free consultation.
Key Details
Sold Price $640,000
Property Type Townhouse
Sub Type End of Row/Townhouse
Listing Status Sold
Purchase Type For Sale
Square Footage 1,916 sqft
Price per Sqft $334
Subdivision Cedar Lakes
MLS Listing ID VAFX2188136
Sold Date 10/31/24
Style Traditional
Bedrooms 2
Full Baths 2
Half Baths 1
HOA Fees $124/qua
HOA Y/N Y
Abv Grd Liv Area 1,536
Originating Board BRIGHT
Year Built 1998
Annual Tax Amount $6,929
Tax Year 2024
Lot Size 1,583 Sqft
Acres 0.04
Property Description
Ready to move into a clean, impeccably maintained, light-filled, end-unit townhome in a private setting, adjacent to woodlands on a one-of-a-kind lot -- and convenient to I-66, Fairfax County Parkway, Route 50, Fairfax Corner, Fair Oaks Mall, Whole Foods, Costco, and Wegmans?
Check out this property in exclusive CEDAR LAKES neighborhood! It has an open-concept kitchen, stainless steel appliances, home office with French doors, updated bathrooms with skylight, fireplace plus bay window in the living room, significant closet space, deck, and a two car garage. Additionally, bedrooms are large with each an en suite bathroom. A community pool, trails, tennis courts, fitness room, and within walking distance to stores and restaurants are bonus features! This home is truly unique in that it is the only townhome that does not back up to another townhome; if you are someone who desires privacy in a cosmopolitan area, this is the home for you!
Additional features to note: Newer roof, furnace, and HVAC system, whole house security system, and Smart-Home thermostat.
Note: Per NVAR guidelines, the ground-level office can be used as a third bedroom.
Location
State VA
County Fairfax
Zoning 320
Rooms
Basement Front Entrance, Walkout Level
Interior
Hot Water Natural Gas
Heating Other
Cooling Central A/C
Fireplaces Number 1
Equipment Built-In Microwave, Dishwasher, Disposal, Dryer, Exhaust Fan, Refrigerator, Oven/Range - Gas, Stainless Steel Appliances, Washer
Fireplace Y
Appliance Built-In Microwave, Dishwasher, Disposal, Dryer, Exhaust Fan, Refrigerator, Oven/Range - Gas, Stainless Steel Appliances, Washer
Heat Source Natural Gas
Exterior
Garage Garage - Rear Entry
Garage Spaces 2.0
Amenities Available Common Grounds, Exercise Room, Pool - Outdoor, Tot Lots/Playground
Waterfront N
Water Access N
Accessibility Other
Parking Type Attached Garage
Attached Garage 2
Total Parking Spaces 2
Garage Y
Building
Story 3
Foundation Other
Sewer Public Sewer
Water Public
Architectural Style Traditional
Level or Stories 3
Additional Building Above Grade, Below Grade
New Construction N
Schools
Middle Schools Katherine Johnson
High Schools Fairfax
School District Fairfax County Public Schools
Others
Pets Allowed Y
HOA Fee Include Common Area Maintenance,Management,Pool(s),Recreation Facility,Reserve Funds,Snow Removal,Trash
Senior Community No
Tax ID 0454 10 0225
Ownership Fee Simple
SqFt Source Assessor
Acceptable Financing Cash, Conventional, FHA, VA
Listing Terms Cash, Conventional, FHA, VA
Financing Cash,Conventional,FHA,VA
Special Listing Condition Standard
Pets Description No Pet Restrictions
Read Less Info
Want to know what your home might be worth? Contact us for a FREE valuation!

Our team is ready to help you sell your home for the highest possible price ASAP

Bought with Chih L Huang • RE/MAX Allegiance
GET MORE INFORMATION




